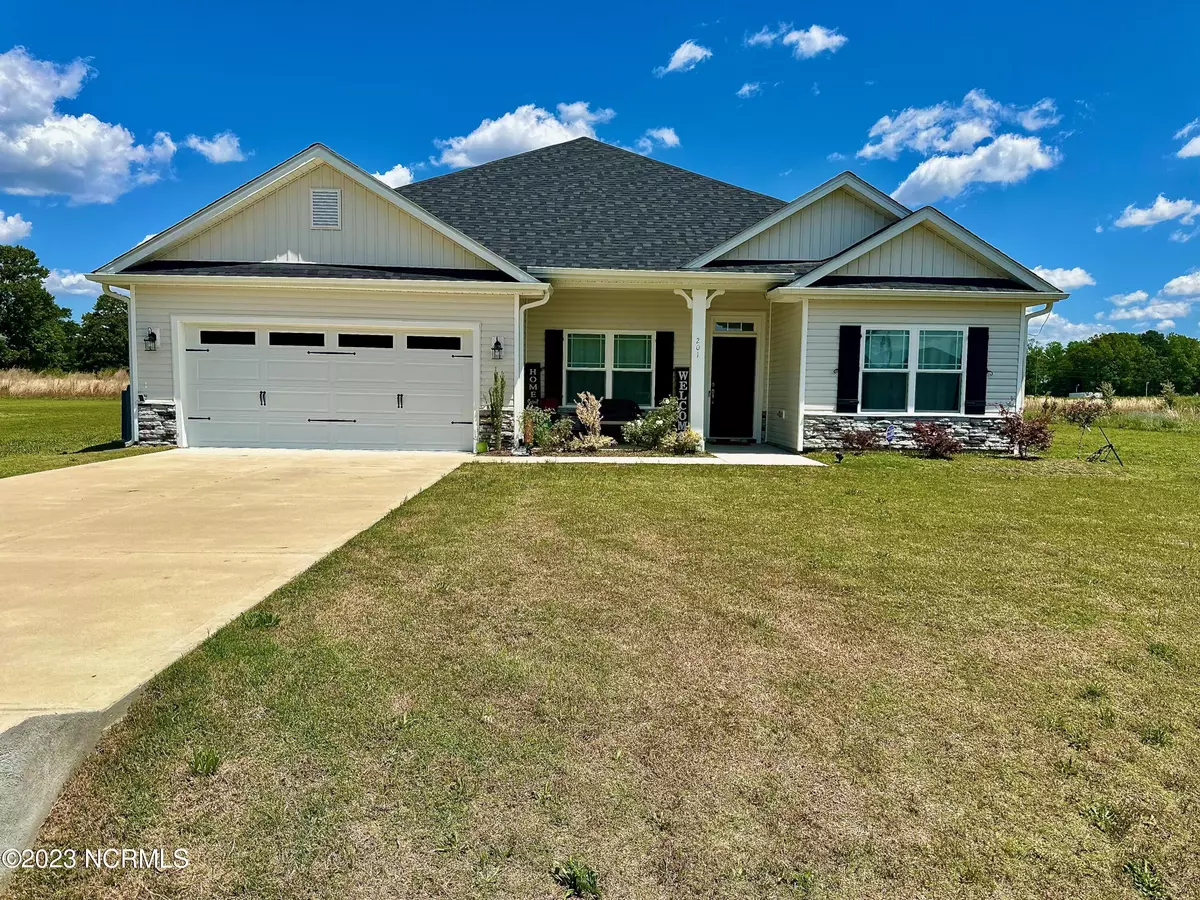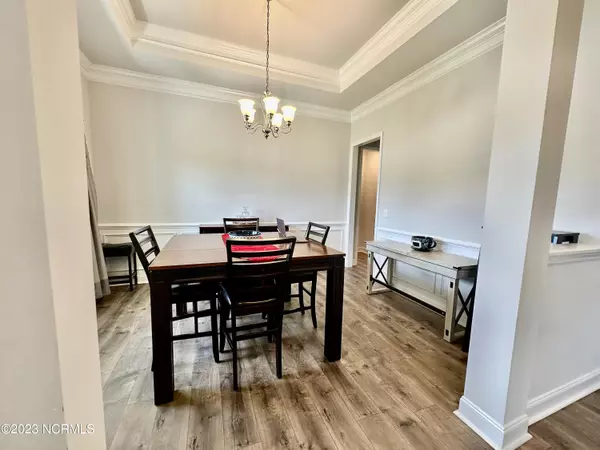$326,500
$329,000
0.8%For more information regarding the value of a property, please contact us for a free consultation.
4 Beds
2 Baths
2,100 SqFt
SOLD DATE : 06/26/2023
Key Details
Sold Price $326,500
Property Type Single Family Home
Sub Type Single Family Residence
Listing Status Sold
Purchase Type For Sale
Square Footage 2,100 sqft
Price per Sqft $155
Subdivision Hadley Acres
MLS Listing ID 100382317
Sold Date 06/26/23
Style Wood Frame
Bedrooms 4
Full Baths 2
HOA Y/N No
Originating Board Hive MLS
Year Built 2021
Annual Tax Amount $1,910
Lot Size 0.370 Acres
Acres 0.37
Lot Dimensions 150.47 x116.90 x147.76 x96.70
Property Sub-Type Single Family Residence
Property Description
Come and see this super adorable gently lived in split ranch home and imagine all of your touches in it! 4 bedrooms and 2 full bathrooms with cultured marble vanity tops(including a spacious en suite)Tray ceilings in the Master. Separate dining area off of the kitchen. The kitchen is the heart of this home and has a large functional island everyone will want to gather around! Light cabinets and granite and SS appliances. Bright and inviting open space with tons of natural light. Step onto the patio from the living area and enjoy wonderful evenings in your own private back yard. Crown molding throughout. 4th bedroom could be office/study. NO HOA minimum restrictions in this quaint neighborhood.
Location
State NC
County Wayne
Community Hadley Acres
Zoning rural ag
Direction From I-40 East take the Hwy. 70 Smithfield exit and follow about 36 miles to Beston Road and turn right and follow to first road-Hadley Drive and turn right. @nd house on the right
Location Details Mainland
Rooms
Basement None
Primary Bedroom Level Non Primary Living Area
Interior
Interior Features Kitchen Island, Master Downstairs, Tray Ceiling(s), Vaulted Ceiling(s), Ceiling Fan(s), Pantry, Walk-in Shower, Walk-In Closet(s)
Heating Fireplace(s), Electric, Heat Pump
Cooling Central Air
Flooring Carpet, Vinyl
Fireplaces Type Gas Log
Fireplace Yes
Window Features Blinds
Appliance Water Softener, Stove/Oven - Electric, Microwave - Built-In, Dishwasher, Cooktop - Electric
Laundry Hookup - Dryer, Washer Hookup, Inside
Exterior
Exterior Feature None
Parking Features Concrete
Garage Spaces 2.0
Roof Type Shingle
Porch Patio, Porch
Building
Story 1
Entry Level One
Foundation Slab
Sewer Septic On Site
Structure Type None
New Construction No
Others
Tax ID 3547115128
Acceptable Financing Cash, Conventional, FHA, USDA Loan, VA Loan
Listing Terms Cash, Conventional, FHA, USDA Loan, VA Loan
Special Listing Condition None
Read Less Info
Want to know what your home might be worth? Contact us for a FREE valuation!

Our team is ready to help you sell your home for the highest possible price ASAP

"My job is to find and attract mastery-based agents to the office, protect the culture, and make sure everyone is happy! "







