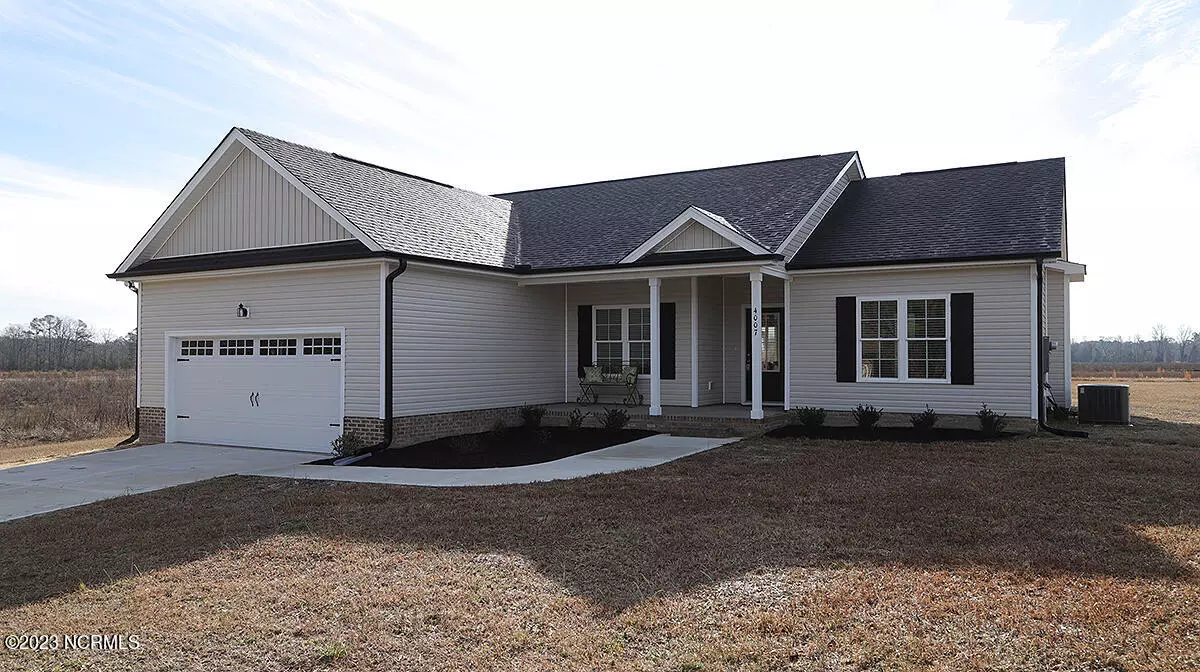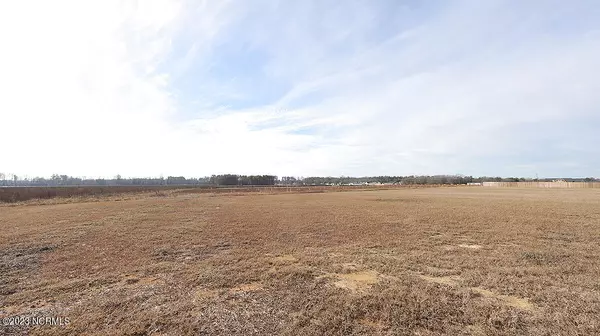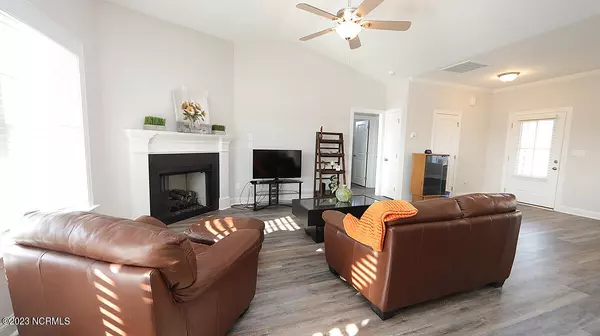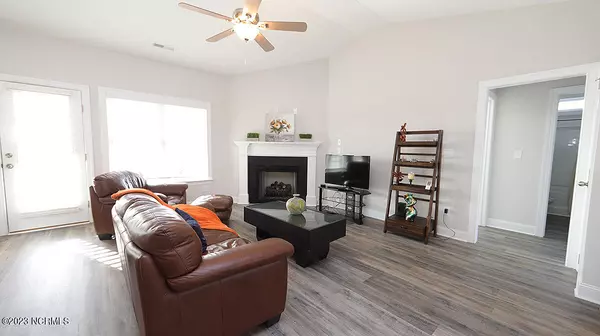$297,000
$299,000
0.7%For more information regarding the value of a property, please contact us for a free consultation.
3 Beds
2 Baths
1,561 SqFt
SOLD DATE : 06/09/2023
Key Details
Sold Price $297,000
Property Type Single Family Home
Sub Type Single Family Residence
Listing Status Sold
Purchase Type For Sale
Square Footage 1,561 sqft
Price per Sqft $190
Subdivision Whitley Crossing
MLS Listing ID 100364866
Sold Date 06/09/23
Bedrooms 3
Full Baths 2
HOA Fees $120
HOA Y/N Yes
Originating Board North Carolina Regional MLS
Year Built 2022
Lot Size 0.570 Acres
Acres 0.57
Lot Dimensions 142.86x233.27x79.16x197.88
Property Sub-Type Single Family Residence
Property Description
Stop by this beautiful home--Front porch with that country charm...It shows well...bright and airy...immaculate...lends itself to an open concept...vaulted ceiling in the kitchen...granite countertops...large island seating for barstools. Screened in porch -an added delight...Stainless steel appliances. Refrigerator conveys with the property...Separate shower and tub in the primary bath...LVP in the family/dining/kitchen absolutely gorgeous. The home has a pantry...A nice size walk in closet for the primary bedroom. A fireplace located in the Family Room with a white mantel. This home is a ''MUST SEE''
Location
State NC
County Nash
Community Whitley Crossing
Zoning Res
Direction 264 E to Exit 30 for Bailey/Spring Hope...left off the exit on NC HWY 581..Rt on Stoney Hill Church Rd...then left on Liles Rd...Rt on Needham..home is on the RT. or Rt on Stoney Hill Church Rd...Rt on Whitley Rd. then Right on Needham and home is on the Rt.
Location Details Mainland
Rooms
Primary Bedroom Level Primary Living Area
Interior
Interior Features Kitchen Island, Master Downstairs, Tray Ceiling(s), Vaulted Ceiling(s), Ceiling Fan(s), Pantry, Eat-in Kitchen
Heating Heat Pump, Fireplace(s), Electric, Forced Air
Flooring LVT/LVP, Carpet
Fireplaces Type Gas Log
Fireplace Yes
Window Features Blinds
Appliance Stove/Oven - Electric, Self Cleaning Oven, Refrigerator, Range, Dishwasher
Laundry Inside
Exterior
Exterior Feature Gas Logs
Parking Features Garage Door Opener
Garage Spaces 2.0
Roof Type Shingle
Porch Porch, Screened
Building
Lot Description See Remarks, Level, Open Lot
Story 1
Entry Level One
Foundation Slab
Sewer Septic On Site
Water Municipal Water
Structure Type Gas Logs
New Construction No
Others
Tax ID 277500439443
Acceptable Financing Cash, Conventional, FHA, USDA Loan, VA Loan
Listing Terms Cash, Conventional, FHA, USDA Loan, VA Loan
Special Listing Condition None
Read Less Info
Want to know what your home might be worth? Contact us for a FREE valuation!

Our team is ready to help you sell your home for the highest possible price ASAP

"My job is to find and attract mastery-based agents to the office, protect the culture, and make sure everyone is happy! "







