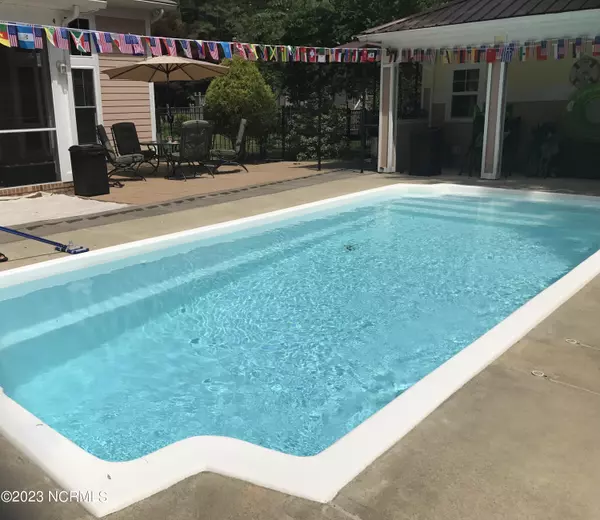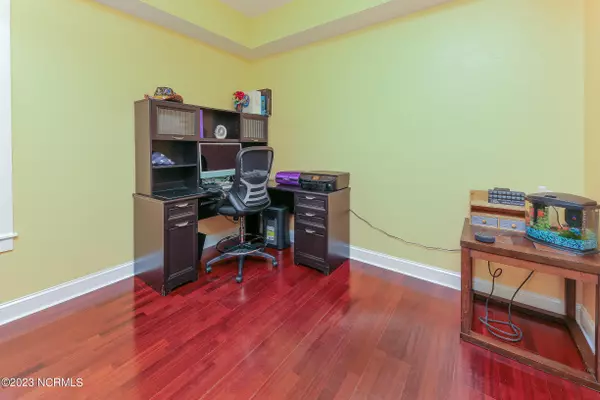$450,000
$450,000
For more information regarding the value of a property, please contact us for a free consultation.
3 Beds
3 Baths
2,234 SqFt
SOLD DATE : 05/18/2023
Key Details
Sold Price $450,000
Property Type Single Family Home
Sub Type Single Family Residence
Listing Status Sold
Purchase Type For Sale
Square Footage 2,234 sqft
Price per Sqft $201
Subdivision Whitehall Shores
MLS Listing ID 100375385
Sold Date 05/18/23
Style Wood Frame
Bedrooms 3
Full Baths 2
Half Baths 1
HOA Fees $75
HOA Y/N Yes
Originating Board North Carolina Regional MLS
Year Built 2006
Annual Tax Amount $2,328
Lot Size 0.320 Acres
Acres 0.32
Lot Dimensions 103x120x101x139
Property Sub-Type Single Family Residence
Property Description
Beautiful Custom Loft style home in a waterfront community! Balcony porches in the front of the home set this home apart. Open floor plan with vaulted ceiling. Fenced back yard includes the saltwater inground pool and composite decking. 3 large screened porches for the outdoor relaxation for sunrises and sunsets. First floor primary w/en suite. Large laundry room boasting of custom cabinets. Kitchen is a gourmet delight featuring a gas range, solid surface counters & breakfast bar. Large secondary bedrooms upstairs. Rinnai natural gas water Screened upper and lower front porches, interior painted, with hardwood floors in main and bedrooms, all other areas are tiled, just to name a few perks! The exterior wall studding is 2'' x 6'' stud upgrade.No flood ins needed! Pool house w/electric. HOA is voluntary an includes beach, park and boat ramp. Fantastic location with easy access to Virginia, Outer Banks and Elizabeth City. Great schools and a fantastic community. Call to see today!
Location
State NC
County Camden
Community Whitehall Shores
Zoning Rural
Direction Turn at Quality Mart on Country Club, then make a right at White Hall Shores Subdivision and follow Whitehall Rd. and house is on your left.
Location Details Mainland
Rooms
Other Rooms Pool House
Basement None
Primary Bedroom Level Primary Living Area
Interior
Interior Features Foyer, Generator Plug, Bookcases, Master Downstairs, 9Ft+ Ceilings, Vaulted Ceiling(s), Ceiling Fan(s), Pantry, Walk-In Closet(s)
Heating Heat Pump, Electric
Flooring Wood
Fireplaces Type Gas Log
Fireplace Yes
Window Features Blinds
Appliance Washer, Vent Hood, Stove/Oven - Gas, Refrigerator, Dryer, Dishwasher
Laundry Hookup - Dryer, Washer Hookup, Inside
Exterior
Parking Features Electric Vehicle Charging Station, Concrete
Garage Spaces 2.0
Pool In Ground
Utilities Available Community Water
Waterfront Description None
Roof Type Architectural Shingle
Accessibility None
Porch Covered, Patio, Porch, Screened
Building
Lot Description Interior Lot
Story 1
Entry Level One and One Half
Foundation Raised
Sewer Septic On Site
New Construction No
Others
Tax ID 02.8943.01.06.7973.0000
Acceptable Financing Cash, Conventional, FHA, Assumable, USDA Loan, VA Loan
Listing Terms Cash, Conventional, FHA, Assumable, USDA Loan, VA Loan
Special Listing Condition None
Read Less Info
Want to know what your home might be worth? Contact us for a FREE valuation!

Our team is ready to help you sell your home for the highest possible price ASAP

"My job is to find and attract mastery-based agents to the office, protect the culture, and make sure everyone is happy! "







