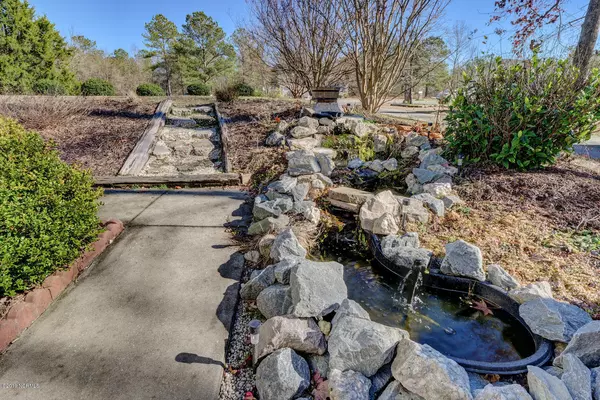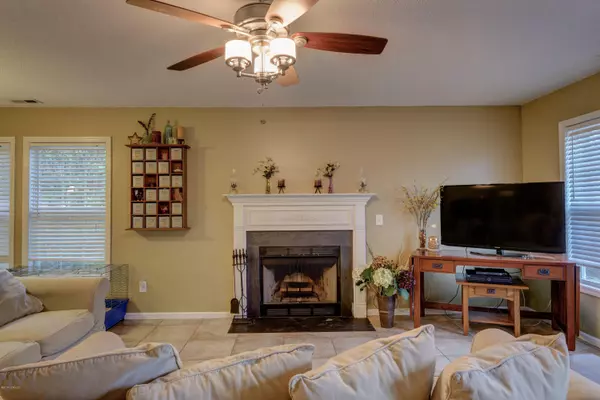$147,900
$149,900
1.3%For more information regarding the value of a property, please contact us for a free consultation.
3 Beds
2 Baths
1,464 SqFt
SOLD DATE : 02/01/2019
Key Details
Sold Price $147,900
Property Type Single Family Home
Sub Type Single Family Residence
Listing Status Sold
Purchase Type For Sale
Square Footage 1,464 sqft
Price per Sqft $101
Subdivision Barrington Two
MLS Listing ID 100144667
Sold Date 02/01/19
Style Wood Frame
Bedrooms 3
Full Baths 2
HOA Y/N No
Originating Board North Carolina Regional MLS
Year Built 2006
Annual Tax Amount $914
Lot Size 1.000 Acres
Acres 1.0
Lot Dimensions 102x426
Property Sub-Type Single Family Residence
Property Description
This 3 bed, 2 bath home is perfectly nestled in a quiet cul-de-sac in Maple Hill. With an acre lot, and 1,464 square feet of living space, the home provides ample room for living, both inside and out. The home features a 2-car garage, a wood-burning fireplace, and an extra room, which could have many uses. Throughout the home, 18x18 ceramic tiles make for an easy clean up, also may be considered pet friendly/allergy friendly flooring. Outside, the winter season does no justice to this beautifully landscaped home. The driveway is flanked with white and pink crate myrtles; hydrangeas line one side of the house, while the other side boasts roses. A fishpond and a cascading waterfall create a serene atmosphere in the front yard. The back yard includes a deck with a tin roof and a portion of the lot is enclosed with a 6ft privacy fence. Schedule a showing today!
Location
State NC
County Onslow
Community Barrington Two
Zoning R-30M
Direction From SC - Take the SC bridge to mainland. Follow traffic circle to Roland Ave (1.2 mi). Straight onto NC-50N (21.8 mi). Turn on NC-53E (4.2 mi). Turn on Barrington Ct. Property is on the Right. From SF - N on NC-210E. R on US-17N. L on High Hill Rd. L on Dawson Cabin Rd to Cow Barn Rd/Harris Creek Rd, L on NC-53W. L on Barrington Ct. Property on R.
Location Details Mainland
Rooms
Primary Bedroom Level Primary Living Area
Interior
Interior Features Ceiling Fan(s), Eat-in Kitchen
Heating Electric
Cooling Central Air
Flooring Tile
Window Features Blinds
Appliance Washer, Vent Hood, Stove/Oven - Electric, Refrigerator, Dishwasher
Laundry Laundry Closet
Exterior
Exterior Feature None
Parking Features Paved
Garage Spaces 2.0
Pool Above Ground, See Remarks
Waterfront Description None
Roof Type Shingle,Composition
Porch Covered, Patio
Building
Lot Description Cul-de-Sac Lot
Story 1
Entry Level One
Foundation Slab
Sewer Septic On Site
Water Municipal Water
Structure Type None
New Construction No
Others
Tax ID 302c-13
Acceptable Financing Cash, Conventional, FHA, USDA Loan, VA Loan
Listing Terms Cash, Conventional, FHA, USDA Loan, VA Loan
Special Listing Condition None
Read Less Info
Want to know what your home might be worth? Contact us for a FREE valuation!

Our team is ready to help you sell your home for the highest possible price ASAP

"My job is to find and attract mastery-based agents to the office, protect the culture, and make sure everyone is happy! "







