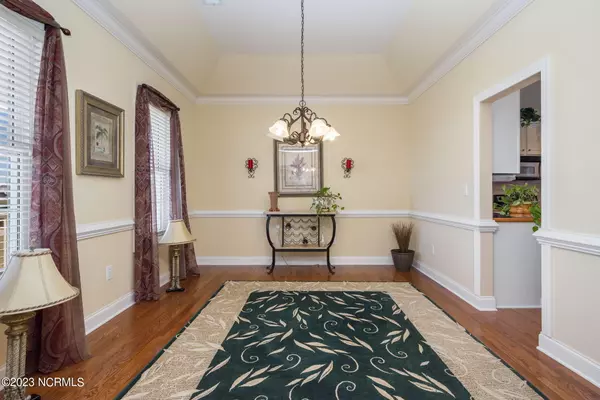$500,000
$500,000
For more information regarding the value of a property, please contact us for a free consultation.
3 Beds
3 Baths
2,860 SqFt
SOLD DATE : 04/12/2023
Key Details
Sold Price $500,000
Property Type Single Family Home
Sub Type Single Family Residence
Listing Status Sold
Purchase Type For Sale
Square Footage 2,860 sqft
Price per Sqft $174
Subdivision Bartletts Landing
MLS Listing ID 100367028
Sold Date 04/12/23
Style Wood Frame
Bedrooms 3
Full Baths 2
Half Baths 1
HOA Fees $250
HOA Y/N Yes
Originating Board North Carolina Regional MLS
Year Built 2003
Annual Tax Amount $3,128
Lot Size 0.830 Acres
Acres 0.83
Lot Dimensions 144x269x172x217
Property Sub-Type Single Family Residence
Property Description
Very well maintained brick home in sought after Bartlett's Landing. Over 3/4 acre lot with river views and close proximity to the boat ramp/pavilion. Home features foyer, office/living room with walk-in closet, formal dining, open den/kitchen/breakfast area with hardwood floors, trayed and cathedral ceilings. Split floor plan with 2 bedrooms and full bath on one side, and main bedroom with bath and walk-in closet. Main bedroom has trayed ceilings, bath has jacuzzi and separate shower and skylights. The FROG is very large with skylights. The attached garage is oversized. Wide front porch, covered back porch and patio all with a nice fenced in area. Lots of perennials that will peak out soon and wonderful St. Augustine grass.
Location
State NC
County Camden
Community Bartletts Landing
Zoning RESIDENTIAL
Direction FROM E.CITY, TAKE CAMDEN CAUSEWAY, RIGHT ON HYW 343S, RIGHT ON LAUREN LANE (BARTLETT'S LANDING). FOLLOW ALMOST TO THE END. LEFT HAND SIDE.
Location Details Mainland
Rooms
Basement Crawl Space, None
Primary Bedroom Level Primary Living Area
Interior
Interior Features Kitchen Island, Master Downstairs, 9Ft+ Ceilings, Tray Ceiling(s), Vaulted Ceiling(s), Pantry, Skylights, Walk-in Shower, Walk-In Closet(s)
Heating Heat Pump, Electric, Zoned
Cooling Zoned
Flooring Carpet, Tile, Wood
Fireplaces Type Gas Log
Fireplace Yes
Appliance Microwave - Built-In
Laundry Hookup - Dryer, Washer Hookup, Inside
Exterior
Exterior Feature Thermal Windows
Parking Features Additional Parking, Concrete, Garage Door Opener, Detached Garage Spaces
Garage Spaces 3.0
Waterfront Description Deeded Water Access, Water Access Comm, Waterfront Comm
View River
Roof Type Architectural Shingle
Accessibility None
Porch Covered, Patio, Porch
Building
Lot Description Dead End, Interior Lot, Level
Story 1
Entry Level One
Sewer Septic On Site
Water Municipal Water
Structure Type Thermal Windows
New Construction No
Schools
Elementary Schools Grandy Primary/Camden Intermediate
Middle Schools Camden Middle School
High Schools Camden High School
Others
Tax ID 03.8953.03.21.5268.0000
Acceptable Financing Cash, Conventional, FHA, VA Loan
Listing Terms Cash, Conventional, FHA, VA Loan
Special Listing Condition None
Read Less Info
Want to know what your home might be worth? Contact us for a FREE valuation!

Our team is ready to help you sell your home for the highest possible price ASAP

"My job is to find and attract mastery-based agents to the office, protect the culture, and make sure everyone is happy! "







