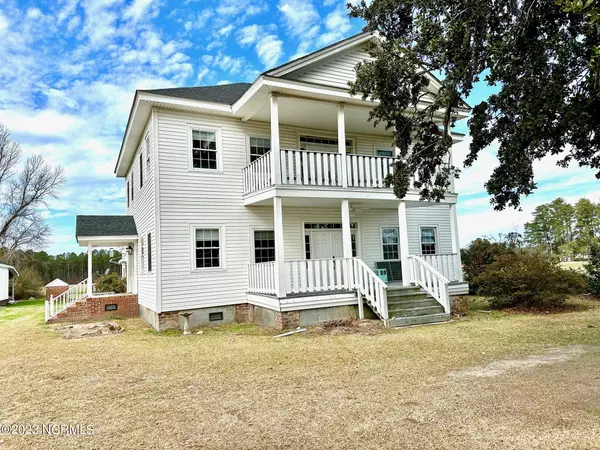$246,000
$250,000
1.6%For more information regarding the value of a property, please contact us for a free consultation.
6 Beds
2 Baths
3,728 SqFt
SOLD DATE : 03/31/2023
Key Details
Sold Price $246,000
Property Type Single Family Home
Sub Type Single Family Residence
Listing Status Sold
Purchase Type For Sale
Square Footage 3,728 sqft
Price per Sqft $65
Subdivision Not In Subdivision
MLS Listing ID 100364068
Sold Date 03/31/23
Bedrooms 6
Full Baths 2
HOA Y/N No
Originating Board North Carolina Regional MLS
Year Built 1860
Annual Tax Amount $1,323
Lot Size 1.630 Acres
Acres 1.63
Lot Dimensions 378x603x438x597+-
Property Sub-Type Single Family Residence
Property Description
If only walls could talk! This stately home was originally part of the surrounding large farm. This gorgeous piece of history exudes true southern charm with its high ceilings, solid wood interior doors, large plank pine floors, grand upper and lower porches, and spacious rooms. 6 bedrooms, 2 baths, 2 fireplaces, front parlor room, large walk in pantries, and lots of tasteful updates. Picturesque views and even a grand oak tree in the front yard. Detached brick storage building, possibly original. Detached garage with power and large paved slab in front and on side. Gravel drive. Come home and enjoy a piece of local history in this 1860's grand home.
Location
State NC
County Columbus
Community Not In Subdivision
Zoning CF CR W2
Direction Take Hwy 74/76 to Dolph Lewis Rd to home on right.
Location Details Mainland
Rooms
Other Rooms Second Garage
Basement Crawl Space
Primary Bedroom Level Primary Living Area
Interior
Interior Features 9Ft+ Ceilings, Ceiling Fan(s), Pantry, Eat-in Kitchen
Heating Heat Pump, Propane
Cooling Central Air
Flooring Carpet, Vinyl, Wood
Fireplaces Type 2
Furnishings Unfurnished
Fireplace Yes
Laundry Inside
Exterior
Parking Features Gravel, Detached Garage Spaces, On Site
Roof Type Metal
Porch Covered, Porch
Garage No
Building
Story 2
Entry Level Two
Sewer Septic On Site
Water Well
New Construction No
Schools
Elementary Schools Cerro Gordo Elementary
Middle Schools Cerro Gordo
High Schools West Columbus High
Others
Tax ID 0231.00-30-4640.000
Acceptable Financing Cash, Conventional, FHA, USDA Loan
Listing Terms Cash, Conventional, FHA, USDA Loan
Special Listing Condition None
Read Less Info
Want to know what your home might be worth? Contact us for a FREE valuation!

Our team is ready to help you sell your home for the highest possible price ASAP

"My job is to find and attract mastery-based agents to the office, protect the culture, and make sure everyone is happy! "







