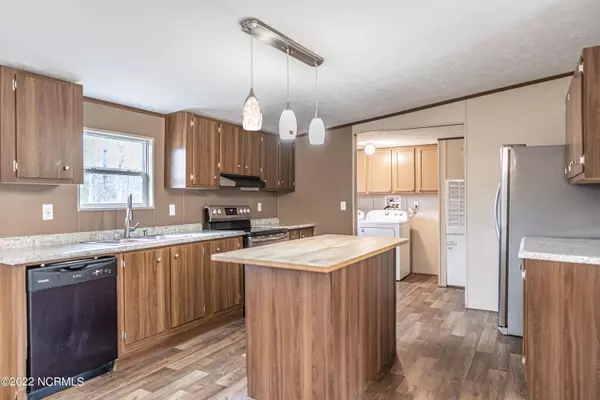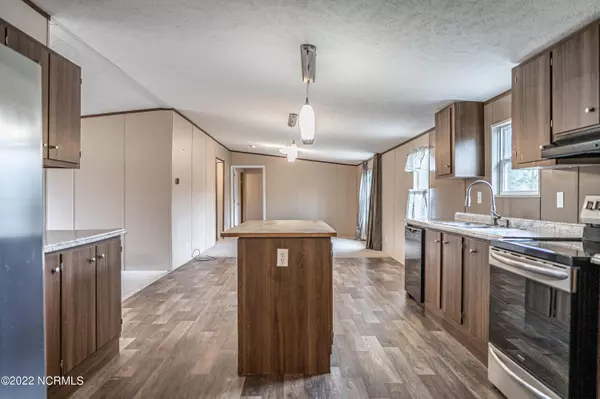$205,000
$205,000
For more information regarding the value of a property, please contact us for a free consultation.
4 Beds
2 Baths
1,836 SqFt
SOLD DATE : 02/10/2023
Key Details
Sold Price $205,000
Property Type Manufactured Home
Sub Type Manufactured Home
Listing Status Sold
Purchase Type For Sale
Square Footage 1,836 sqft
Price per Sqft $111
Subdivision Oak Run
MLS Listing ID 100362311
Sold Date 02/10/23
Style Wood Frame
Bedrooms 4
Full Baths 2
HOA Y/N No
Originating Board North Carolina Regional MLS
Year Built 2018
Lot Size 1.190 Acres
Acres 1.19
Lot Dimensions 205 x 344 x 131 x 312
Property Sub-Type Manufactured Home
Property Description
Have you been looking for tranquility & comfort with a serene view? Look no further! Nestled on just over an acre of waterfront land, this home is ready for your personal touches. The spacious living room boasts natural light & flows directly into the open kitchen and dining area. Brand new countertops, including a butcher block island, adorn the kitchen. Laundry room, deck, and fenced backyard access are conveniently located just steps away. The owner's suite, privately situated on the east side of the home, features a spacious ensuite with sizable walk-in closet. The additional three bedrooms and full bath finish out the west side of the home. The storage shed doubles as a workshop with 220 Amp power available throughout. This home is also handicapable with entrance ramp & 36'' front and bedroom doors. Just minutes away from city amenities including shops, dining, and more!
Location
State NC
County Moore
Community Oak Run
Zoning RA
Direction Head northeast on US-1 N. Turn right onto Cranes Creek Rd. Turn left onto Oak Run Dr. Property is on the left.
Location Details Mainland
Rooms
Other Rooms Shed(s), See Remarks, Storage
Basement Crawl Space
Primary Bedroom Level Primary Living Area
Interior
Interior Features Kitchen Island, Master Downstairs, Walk-In Closet(s)
Heating Electric, Heat Pump
Cooling Central Air
Flooring Carpet, Vinyl
Fireplaces Type None
Fireplace No
Appliance Washer, Vent Hood, Refrigerator, Range, Dryer, Dishwasher
Laundry Inside
Exterior
Parking Features Gravel, On Site
Waterfront Description Deeded Waterfront
View Lake
Roof Type Shingle
Accessibility Accessible Doors, Accessible Entrance, Accessible Approach with Ramp
Porch Deck
Building
Story 1
Entry Level One
Sewer Septic On Site
Water Well
New Construction No
Others
Tax ID 00990907
Acceptable Financing Cash, Conventional, FHA, USDA Loan, VA Loan
Listing Terms Cash, Conventional, FHA, USDA Loan, VA Loan
Special Listing Condition None
Read Less Info
Want to know what your home might be worth? Contact us for a FREE valuation!

Our team is ready to help you sell your home for the highest possible price ASAP

"My job is to find and attract mastery-based agents to the office, protect the culture, and make sure everyone is happy! "







