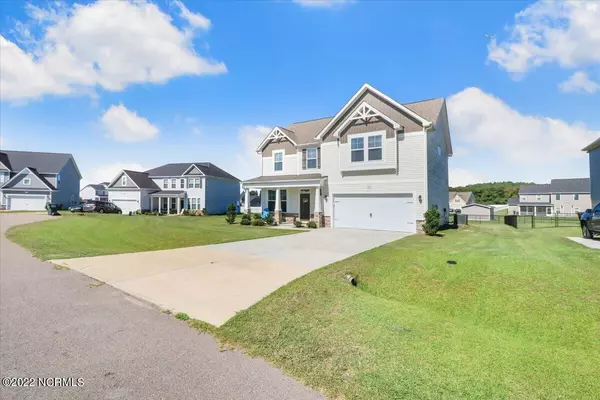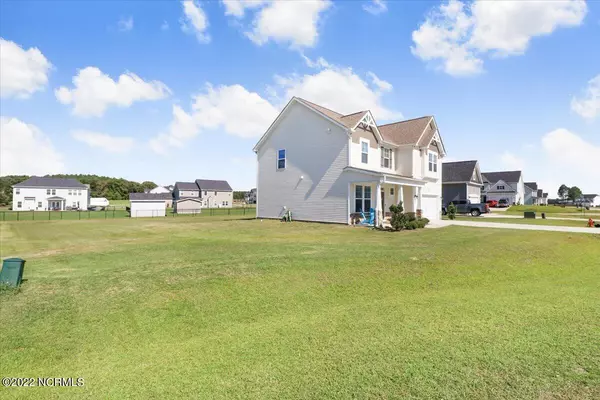$320,000
$305,000
4.9%For more information regarding the value of a property, please contact us for a free consultation.
3 Beds
3 Baths
2,383 SqFt
SOLD DATE : 11/28/2022
Key Details
Sold Price $320,000
Property Type Single Family Home
Sub Type Single Family Residence
Listing Status Sold
Purchase Type For Sale
Square Footage 2,383 sqft
Price per Sqft $134
Subdivision Gander Lake
MLS Listing ID 100348044
Sold Date 11/28/22
Style Wood Frame
Bedrooms 3
Full Baths 2
Half Baths 1
Originating Board North Carolina Regional MLS
Year Built 2020
Annual Tax Amount $1,768
Lot Size 0.360 Acres
Acres 0.36
Lot Dimensions 109x138x63x137
Property Sub-Type Single Family Residence
Property Description
SELLER OFFERING BUYER $5,000 USE AS YOU CHOOSE ALLOWANCE WITH A FULL PRICE OFFER!
Remarkable home in Gander Lake subdivision! Step inside and see the formal dining room with coffered ceiling. Spacious and open kitchen has granite counter tops, SS appliances, kitchen island, and pantry. Large living area that boasts beautiful LVP flooring throughout the first floor. Half bath located in hall. On the second level you will find a large master bedroom with walk in closet, 2 additional bedrooms, and a spacious loft area. Master bath features dual vanity sinks, a soaker tub, and step in shower. One additional full size bathroom and laundry room with storage closet is located upstairs. Large back yard with covered porch. Schedule your tour today!
Location
State NC
County Wayne
Community Gander Lake
Zoning Not zoned
Direction Hwy 70 West. Right on Claridge Nursery Rd. Right on Hwy 581. Left on Gurley Dairy Rd. Right on Artesa Dr. Right on Chandon Dr. Right on Bernier Ct. Home is on right.
Location Details Mainland
Rooms
Basement None
Primary Bedroom Level Non Primary Living Area
Interior
Interior Features Kitchen Island, Pantry, Walk-In Closet
Heating Heat Pump
Cooling Central
Flooring LVT/LVP, Carpet
Furnishings Unfurnished
Appliance None, Dishwasher, Stove/Oven - Electric
Exterior
Parking Features Concrete, Paved
Garage Spaces 2.0
Pool None
Utilities Available Septic On Site
Waterfront Description None
Roof Type Architectural Shingle
Porch Covered
Garage Yes
Building
Story 2
Entry Level Two
New Construction No
Schools
Elementary Schools Northwest
Middle Schools Norwayne
High Schools Charles Aycock
Others
Tax ID 2663322939
Read Less Info
Want to know what your home might be worth? Contact us for a FREE valuation!

Our team is ready to help you sell your home for the highest possible price ASAP

"My job is to find and attract mastery-based agents to the office, protect the culture, and make sure everyone is happy! "







