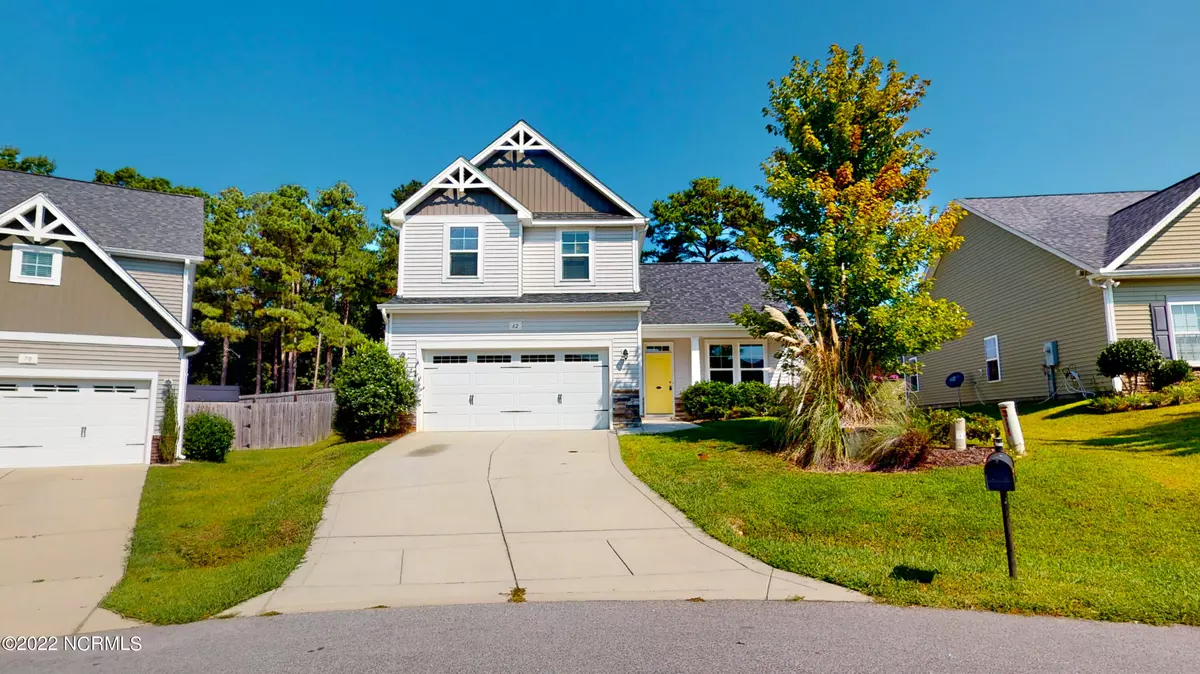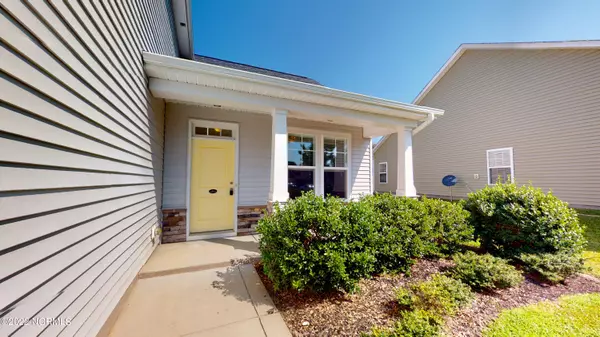$349,900
$349,900
For more information regarding the value of a property, please contact us for a free consultation.
3 Beds
3 Baths
1,875 SqFt
SOLD DATE : 11/08/2022
Key Details
Sold Price $349,900
Property Type Single Family Home
Sub Type Single Family Residence
Listing Status Sold
Purchase Type For Sale
Square Footage 1,875 sqft
Price per Sqft $186
MLS Listing ID 100350341
Sold Date 11/08/22
Style Wood Frame
Bedrooms 3
Full Baths 2
Half Baths 1
HOA Fees $568
HOA Y/N Yes
Originating Board North Carolina Regional MLS
Year Built 2014
Annual Tax Amount $2,682
Lot Size 7,405 Sqft
Acres 0.17
Lot Dimensions 106x96x116x40
Property Sub-Type Single Family Residence
Property Description
Must See Home In the Heart of Clayton! 3 Bedrooms, 2.5 Baths on Cul-de-Sac Lot! HUGE Island Kitchen, Engineered Hardwoods, Granite Countertops, Stainless Steel Appliances, Pantry Breakfast Room, Separate Dining Room or Office! Master Features Trey Ceiling, Dual Sink Vanity, Garden Tub and Separate Shower. New Carpet in Living Room and Bedrooms. Front Covered Porch, Back Covered Patio, Gutters, Vinyl Exterior. Subdivision Located Across From Clayton Community Park and Dog Park! Convenient to Hwy 70, Restaurants, Schools and Shopping. Short Drive to Raleigh!
Location
State NC
County Johnston
Community Other
Zoning RES
Direction From Raleigh take Hwy 70 E to Clayton. Left on Hwy 42, Right on Glen Laurel Road, Right into Summerlyn.
Location Details Mainland
Rooms
Primary Bedroom Level Non Primary Living Area
Interior
Interior Features Foyer, Solid Surface, Kitchen Island, 9Ft+ Ceilings, Tray Ceiling(s), Ceiling Fan(s), Eat-in Kitchen, Walk-In Closet(s)
Heating Heat Pump, Fireplace(s), Electric
Flooring Carpet, Vinyl, Wood
Fireplaces Type Gas Log
Fireplace Yes
Appliance Self Cleaning Oven, Refrigerator, Microwave - Built-In, Dishwasher
Exterior
Exterior Feature None
Parking Features Concrete
Garage Spaces 2.0
Utilities Available Water Connected, Sewer Connected
Roof Type Shingle
Porch Patio, Porch
Building
Lot Description Cul-de-Sac Lot
Story 2
Entry Level Two
Foundation Slab
Structure Type None
New Construction No
Others
Tax ID 05i04046e
Acceptable Financing Cash, Conventional, FHA, VA Loan
Listing Terms Cash, Conventional, FHA, VA Loan
Special Listing Condition None
Read Less Info
Want to know what your home might be worth? Contact us for a FREE valuation!

Our team is ready to help you sell your home for the highest possible price ASAP

"My job is to find and attract mastery-based agents to the office, protect the culture, and make sure everyone is happy! "







