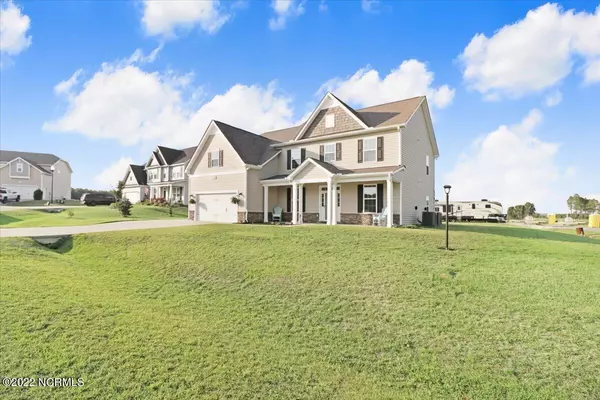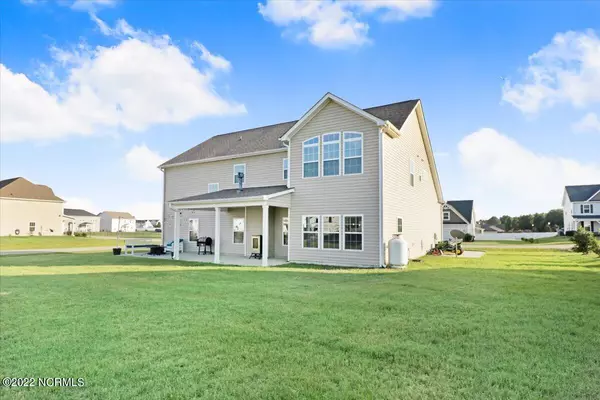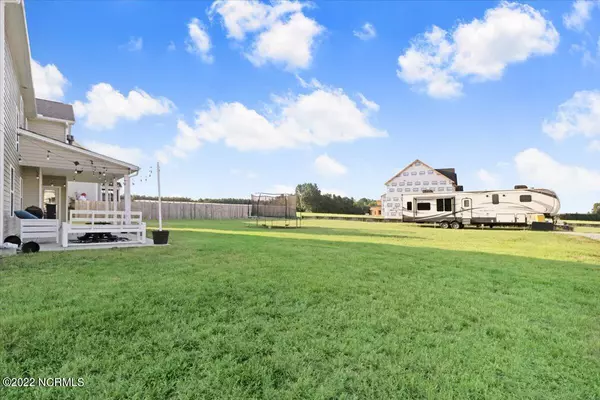$435,000
$432,999
0.5%For more information regarding the value of a property, please contact us for a free consultation.
5 Beds
4 Baths
3,459 SqFt
SOLD DATE : 11/04/2022
Key Details
Sold Price $435,000
Property Type Single Family Home
Sub Type Single Family Residence
Listing Status Sold
Purchase Type For Sale
Square Footage 3,459 sqft
Price per Sqft $125
Subdivision Gander Lake
MLS Listing ID 100343503
Sold Date 11/04/22
Style Wood Frame
Bedrooms 5
Full Baths 3
Half Baths 1
HOA Fees $480
HOA Y/N Yes
Originating Board Hive MLS
Year Built 2017
Lot Size 0.470 Acres
Acres 0.47
Lot Dimensions 141x98x169x98
Property Sub-Type Single Family Residence
Property Description
Back On Market 1 Day before Closing by no fault of Sellers! Buyer Financing Fell Through!
This is the home you've been waiting for - The Roosevelt Floorplan - one of the largest homes in Gander Lake features over 3,450 sqft. The showcase kitchen will wow your guests with a 10 foot granite ''continent'' kitchen island, breakfast nook, open floorplan, formal dining room, living room, family room, downstairs guest suite with full bath and more. The upstairs master bedroom encompasses one wing of the home and is enhanced with vaulted ceilings, a 15ft bathroom w/ large soaker tub, separate shower & dual sinks + the 13ft walk-in closet is a treat for any homeowner. Enjoy a second family room upstairs in the ''theater room'' along with an additional full guest suite complete with an exclusive full bath. Two upstairs rooms are also adjoined by a jack and jill bathroom. This home features five bedrooms + a bonus room and four full baths.
Situated in the highly desirable neighborhood of Gander Lake homeowners will enjoy a beautiful community pool, guesthouse w/ bathroom and gym equipment. This home has been upgraded with an extended driveway for a third parking spot as well as a covered patio + extended cement. Only 40 minutes from Raleigh and 25 minutes to Seymour Johnson Airforce Base. Enjoy the beauty of Princeton, NC.
Location
State NC
County Wayne
Community Gander Lake
Zoning Res
Direction Hwy 70 W, Turn Right onto Rains Mill Road, Turn Left onto Artesa Drive, Left onto Mondavi Court.
Location Details Mainland
Rooms
Primary Bedroom Level Primary Living Area
Interior
Interior Features Foyer, Kitchen Island, Ceiling Fan(s), Pantry, Walk-in Shower, Walk-In Closet(s)
Heating Electric, Forced Air, Heat Pump
Cooling Central Air
Fireplaces Type Gas Log
Fireplace Yes
Window Features Blinds
Exterior
Exterior Feature None
Parking Features Concrete, Garage Door Opener
Garage Spaces 2.0
Utilities Available Community Water
Roof Type Composition
Porch Covered, Patio, Porch
Building
Story 2
Entry Level Two
Foundation Slab
Sewer Septic On Site
Structure Type None
New Construction No
Others
Tax ID 2663330434
Acceptable Financing Cash, Conventional, FHA, USDA Loan, VA Loan
Listing Terms Cash, Conventional, FHA, USDA Loan, VA Loan
Special Listing Condition None
Read Less Info
Want to know what your home might be worth? Contact us for a FREE valuation!

Our team is ready to help you sell your home for the highest possible price ASAP

"My job is to find and attract mastery-based agents to the office, protect the culture, and make sure everyone is happy! "







