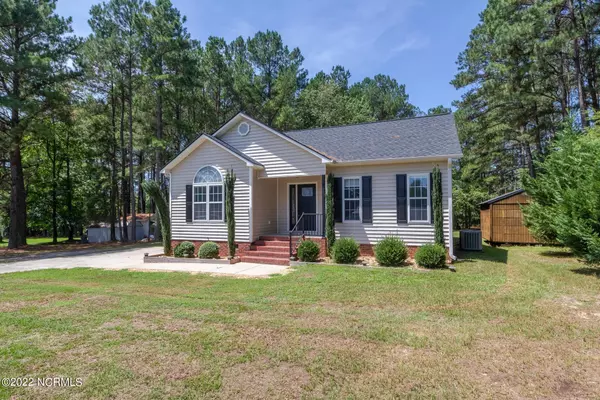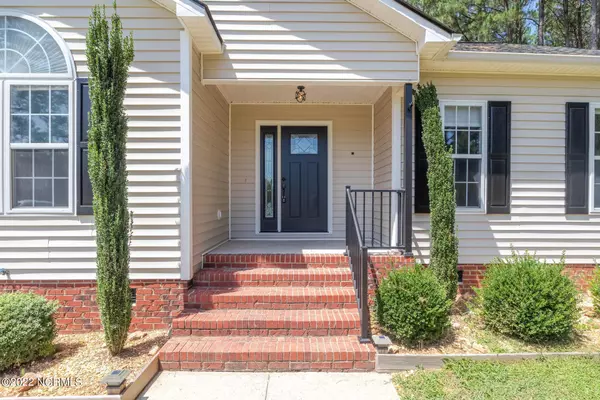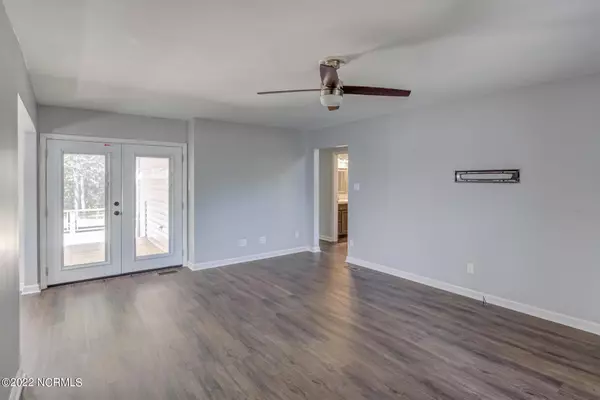$340,000
$340,000
For more information regarding the value of a property, please contact us for a free consultation.
3 Beds
2 Baths
1,450 SqFt
SOLD DATE : 08/26/2022
Key Details
Sold Price $340,000
Property Type Single Family Home
Sub Type Single Family Residence
Listing Status Sold
Purchase Type For Sale
Square Footage 1,450 sqft
Price per Sqft $234
Subdivision Southwick Farm
MLS Listing ID 100341535
Sold Date 08/26/22
Bedrooms 3
Full Baths 2
HOA Fees $100
HOA Y/N Yes
Originating Board Hive MLS
Year Built 1997
Annual Tax Amount $1,393
Lot Size 1.000 Acres
Acres 1.0
Lot Dimensions 1 acre
Property Sub-Type Single Family Residence
Property Description
Ideal country setting. Sit on your covered deck & watch the deer & fox playing in your one-acre yard. Sit on the front porch & chat with passingneighbors. Great neighborhood!! Great house!!! 3 fantastic bedrooms - all with spacious closets!! 2 renovated bathrooms and a remodeled kitchen withbutcher block counters, tile backsplash, new cabinets & more!! New roof. Sealed crawlspace. New deck boards. Fresh paint. Nothing to do here exceptmove in!!! One year home warranty included at no cost.
Location
State NC
County Johnston
Community Southwick Farm
Zoning RAG
Direction US 70 BUS to Clayton. If on NC 42 E, right on Buffalo, right on Southwick Ave, right on Watson Circle
Location Details Mainland
Rooms
Other Rooms Barn(s), Storage
Basement Crawl Space, None
Primary Bedroom Level Primary Living Area
Interior
Interior Features Foyer, Mud Room, Master Downstairs, Vaulted Ceiling(s), Ceiling Fan(s), Pantry, Walk-in Shower, Walk-In Closet(s)
Heating Heat Pump, Electric, Forced Air
Cooling Central Air
Flooring Vinyl
Fireplaces Type None
Fireplace No
Window Features Blinds
Appliance Vent Hood, Stove/Oven - Electric, Dishwasher
Laundry Hookup - Dryer, Washer Hookup, Inside
Exterior
Exterior Feature None
Parking Features Concrete
Pool None
Roof Type Shingle
Porch Covered, Deck, Porch
Building
Lot Description Wooded
Story 1
Entry Level One
Sewer Septic On Site
Water Well
Structure Type None
New Construction No
Others
Tax ID 16k05033i
Acceptable Financing Cash, Conventional, FHA, USDA Loan, VA Loan
Listing Terms Cash, Conventional, FHA, USDA Loan, VA Loan
Special Listing Condition None
Read Less Info
Want to know what your home might be worth? Contact us for a FREE valuation!

Our team is ready to help you sell your home for the highest possible price ASAP

"My job is to find and attract mastery-based agents to the office, protect the culture, and make sure everyone is happy! "







