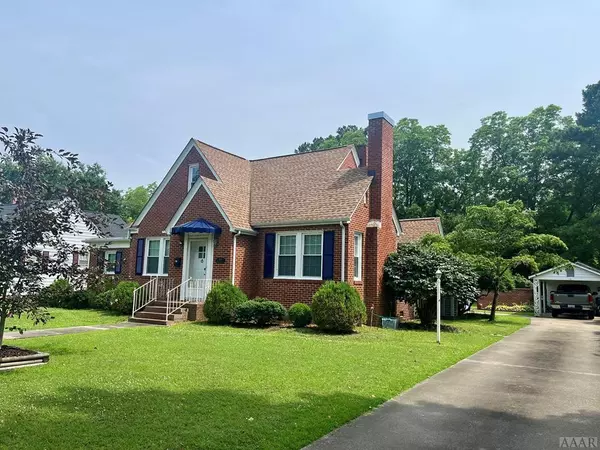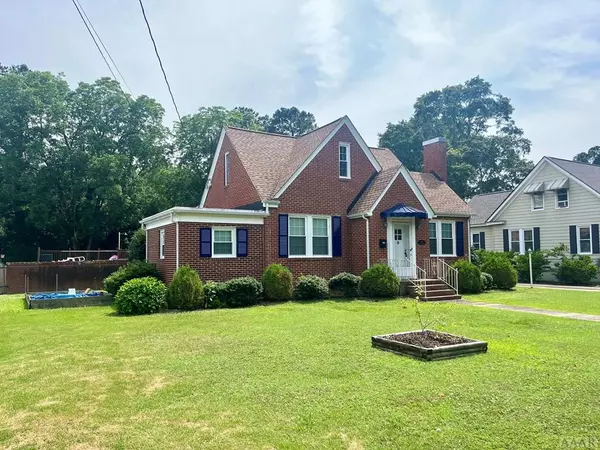$179,000
$185,000
3.2%For more information regarding the value of a property, please contact us for a free consultation.
2 Beds
2 Baths
1,800 SqFt
SOLD DATE : 08/15/2022
Key Details
Sold Price $179,000
Property Type Single Family Home
Sub Type Single Family Residence
Listing Status Sold
Purchase Type For Sale
Square Footage 1,800 sqft
Price per Sqft $99
Subdivision Babb
MLS Listing ID 8108466
Sold Date 08/15/22
Bedrooms 2
Full Baths 2
HOA Y/N No
Originating Board Hive MLS
Year Built 1940
Annual Tax Amount $2,099
Lot Size 0.459 Acres
Acres 0.45
Lot Dimensions 100 x 200 x 100 x 200
Property Sub-Type Single Family Residence
Property Description
Beautiful & unique brick 2 BR/2 BA. Bonus room can be walk-in closet, home office, or nursery. This home has beautiful hardwood floors & high ceilings, vinyl windows, recent paint & a 50-year roof. There is a living room w/ fireplace at the front of the home that leads to the kitchen. The spacious eat-in kitchen is open to the large den. From the den you can go through French doors to the porch, the deck and a fenced yard. There is an above ground pool, hot tub & a pergola with fire pit! The cement drive leads to a single carport & workshop. Walk to Chowan University & downtown Murfreesboro.
Location
State NC
County Hertford
Community Babb
Zoning R-10
Direction Travel on West High Street in Murfreesboro, sign in yard. Home is occupied, please be courteous, make an appointment.
Location Details Mainland
Rooms
Other Rooms Workshop
Basement Crawl Space, None
Primary Bedroom Level Primary Living Area
Interior
Interior Features Wash/Dry Connect, Workshop, Master Downstairs, Ceiling Fan(s), Eat-in Kitchen, Walk-In Closet(s)
Heating Heat Pump, Electric
Cooling Central Air
Flooring Carpet, Tile, Wood
Window Features Thermal Windows
Appliance Stove/Oven - Electric, Refrigerator, Dishwasher
Exterior
Parking Features Concrete, Off Street
Carport Spaces 1
Pool Above Ground
Waterfront Description None
Roof Type Architectural Shingle
Accessibility None
Porch Deck, Porch
Building
Story 1
Entry Level One
Sewer Municipal Sewer
Water Municipal Water
New Construction No
Others
Tax ID 5958-74-4457
Acceptable Financing Cash, Conventional, FHA, USDA Loan, VA Loan
Horse Property None
Listing Terms Cash, Conventional, FHA, USDA Loan, VA Loan
Special Listing Condition None
Read Less Info
Want to know what your home might be worth? Contact us for a FREE valuation!

Our team is ready to help you sell your home for the highest possible price ASAP

"My job is to find and attract mastery-based agents to the office, protect the culture, and make sure everyone is happy! "







