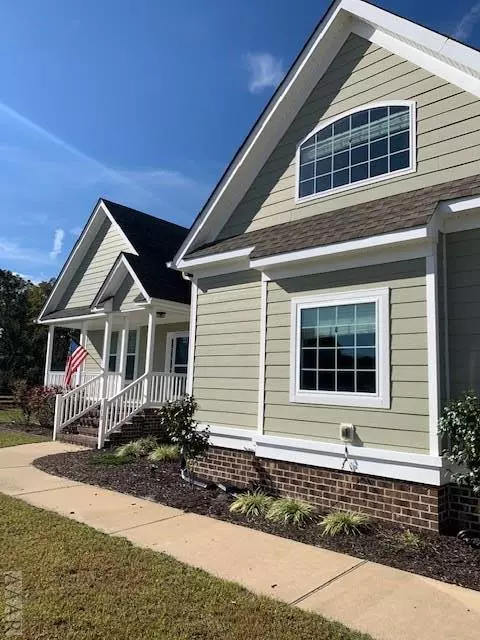$330,000
$339,000
2.7%For more information regarding the value of a property, please contact us for a free consultation.
4 Beds
3 Baths
1 Sqft Lot
SOLD DATE : 05/15/2020
Key Details
Sold Price $330,000
Property Type Single Family Home
Sub Type Single Family Residence
Listing Status Sold
Purchase Type For Sale
Subdivision Magnolia Manor
MLS Listing ID 897150
Sold Date 05/15/20
Bedrooms 4
Full Baths 3
HOA Fees $300
HOA Y/N Yes
Originating Board Hive MLS
Year Built 2013
Annual Tax Amount $1,847
Lot Size 1 Sqft
Property Sub-Type Single Family Residence
Property Description
Freshly painted and ready for new owners! This open and spacious home has all the elements of a comfortable home. Open, split bedroom floor plan has granite counter tops throughout, desirable kitchen island/ breakfast bar, walk in master shower and large soaker tub. The oversized split level FROG makes for a perfect getaway from the main living area. It has a full bath and is considered the fourth bedroom, but has a separate space suitable for office space, rec room, etc. The possibilities are endless! Outside, the 1.01 acre lot has a fenced in back yard and a shed for storage needs.
Location
State NC
County Camden
Community Magnolia Manor
Direction From Camden High school, take Hwy 343 South approximately 6 miles. Take right on Tulip Tree Drive, the left on South Cherry Blossom. Home will be on right.
Rooms
Basement Crawl Space
Interior
Interior Features Solid Surface, Wash/Dry Connect, 9Ft+ Ceilings, Ceiling Fan(s)
Heating Heat Pump, Propane
Cooling Central Air
Flooring Carpet, Tile, Wood
Fireplaces Type Gas Log
Fireplace Yes
Window Features Storm Window(s)
Appliance Stove/Oven - Gas, Refrigerator, Microwave - Built-In, Dishwasher
Exterior
Parking Features Concrete
Utilities Available Underground Utilities
Waterfront Description None
Roof Type Architectural Shingle
Building
Entry Level Multi/Split,One and One Half
Sewer Septic On Site
Water Municipal Water
Others
Acceptable Financing Conventional, FHA, USDA Loan, VA Loan
Listing Terms Conventional, FHA, USDA Loan, VA Loan
Special Listing Condition None
Read Less Info
Want to know what your home might be worth? Contact us for a FREE valuation!

Our team is ready to help you sell your home for the highest possible price ASAP

"My job is to find and attract mastery-based agents to the office, protect the culture, and make sure everyone is happy! "







