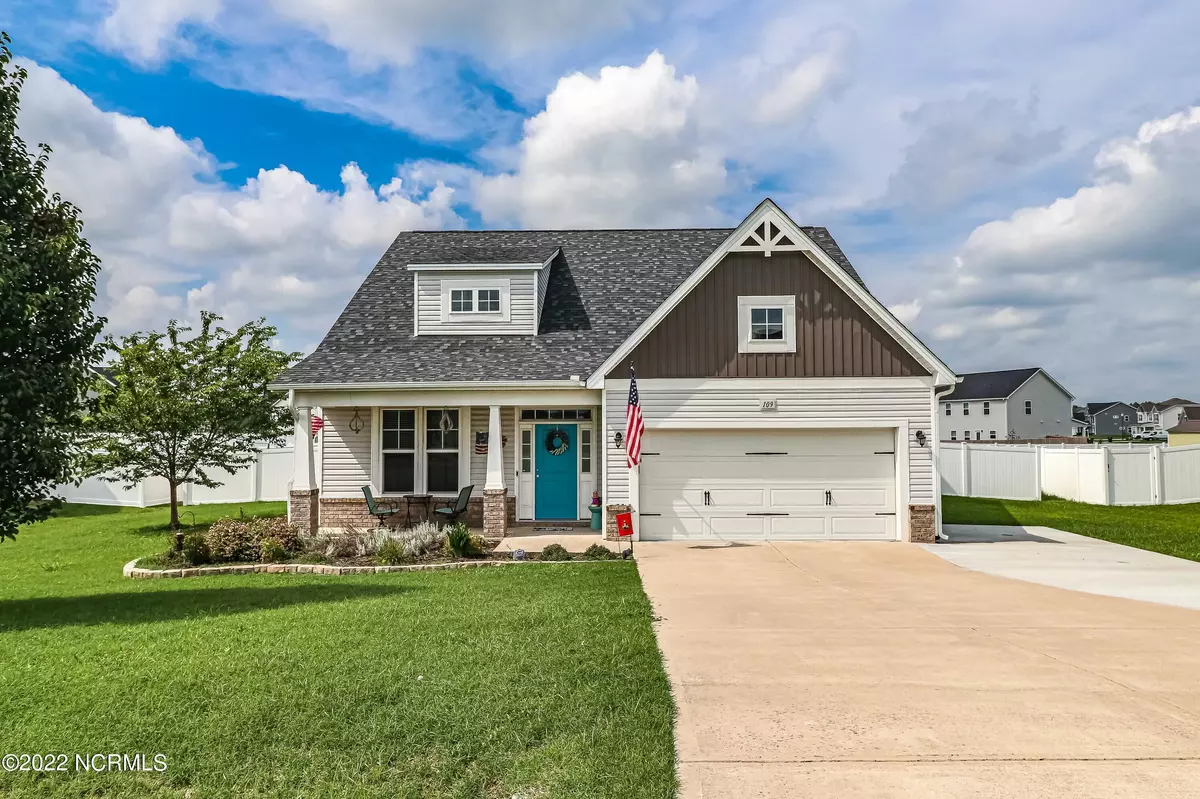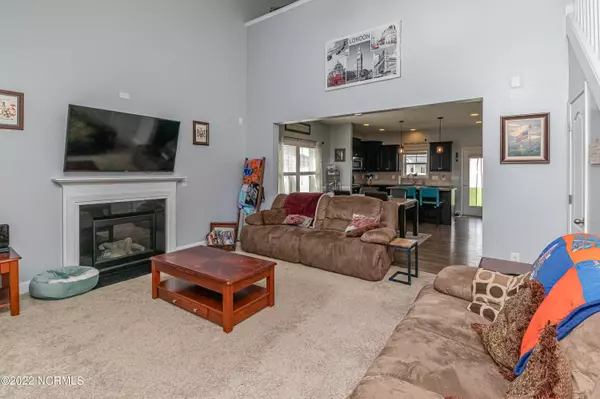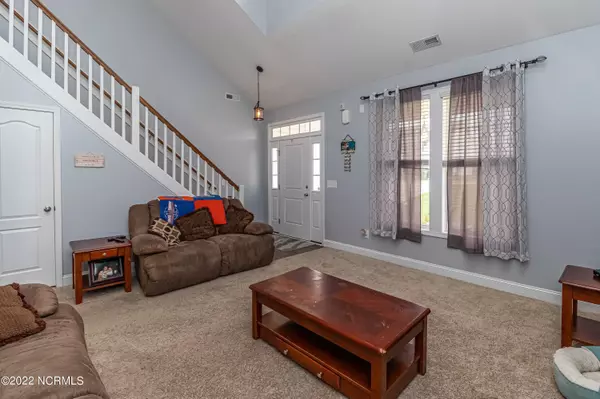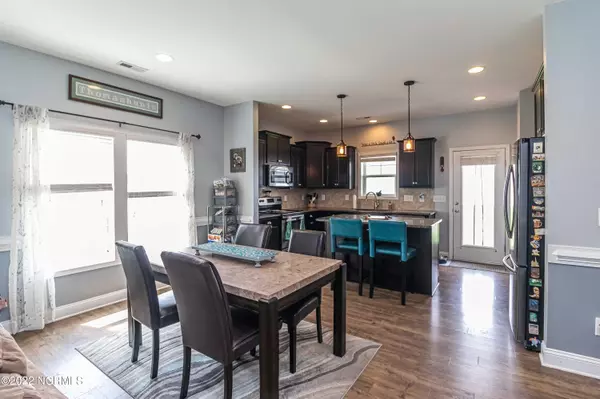$325,000
$329,900
1.5%For more information regarding the value of a property, please contact us for a free consultation.
4 Beds
3 Baths
2,017 SqFt
SOLD DATE : 09/06/2022
Key Details
Sold Price $325,000
Property Type Single Family Home
Sub Type Single Family Residence
Listing Status Sold
Purchase Type For Sale
Square Footage 2,017 sqft
Price per Sqft $161
Subdivision Gander Lake
MLS Listing ID 100339492
Sold Date 09/06/22
Style Wood Frame
Bedrooms 4
Full Baths 2
Half Baths 1
HOA Fees $480
HOA Y/N Yes
Originating Board Hive MLS
Year Built 2015
Lot Size 0.500 Acres
Acres 0.5
Property Sub-Type Single Family Residence
Property Description
Well Maintained 4 bedroom 2.5 bathroom home in Gander Lake. This home features an open concept main living area with ample living space to accommodate a large family. The kitchen features a 2 seater island, granite counter tops, tons of cabinet space and stainless steel appliances. The master bedroom is located on the main level and includes a spacious bathroom with a walk in shower, soaking tub and double vanities. Upstairs you will find a landing that is suitable for a homework/play space, 3 good large bedrooms, and a full bathroom. Making your way outside you will find a covered patio and fully fenced in backyard making a great space for entertaining. This home is located in
CBA School District & is an easy commute to Goldsboro or the Triangle. Get it while it last! Garage features a 220 NEM Outlet for electric vehicles.
Location
State NC
County Wayne
Community Gander Lake
Direction Headed W on HWY 70, right on Rains Mill Rd, Left on Artesa Dr, Right on Marsala Dr, home is on the left
Location Details Mainland
Rooms
Primary Bedroom Level Primary Living Area
Interior
Interior Features Kitchen Island, Walk-In Closet(s)
Heating Electric, Heat Pump
Cooling Central Air
Flooring LVT/LVP, Carpet
Fireplaces Type Gas Log
Fireplace Yes
Appliance Refrigerator, Range, Microwave - Built-In, Dishwasher
Exterior
Exterior Feature None
Parking Features Concrete
Garage Spaces 2.0
Roof Type Architectural Shingle
Porch Covered
Building
Story 2
Entry Level Two
Foundation Slab
Sewer Septic On Site
Structure Type None
New Construction No
Schools
Elementary Schools Northwest
Middle Schools Norwayne
High Schools Charles Aycock
Others
Tax ID 2663323693
Acceptable Financing Commercial, Cash, Conventional, FHA, VA Loan
Listing Terms Commercial, Cash, Conventional, FHA, VA Loan
Special Listing Condition None
Read Less Info
Want to know what your home might be worth? Contact us for a FREE valuation!

Our team is ready to help you sell your home for the highest possible price ASAP

"My job is to find and attract mastery-based agents to the office, protect the culture, and make sure everyone is happy! "







