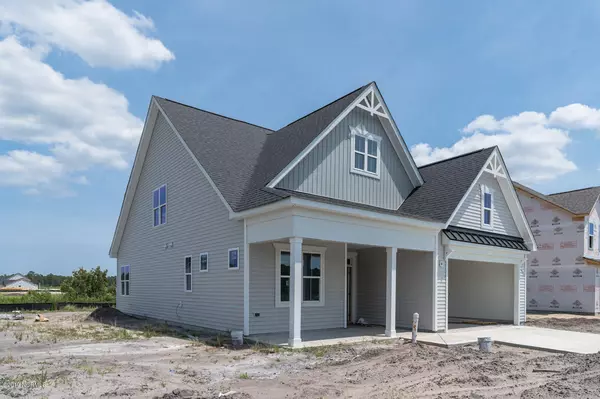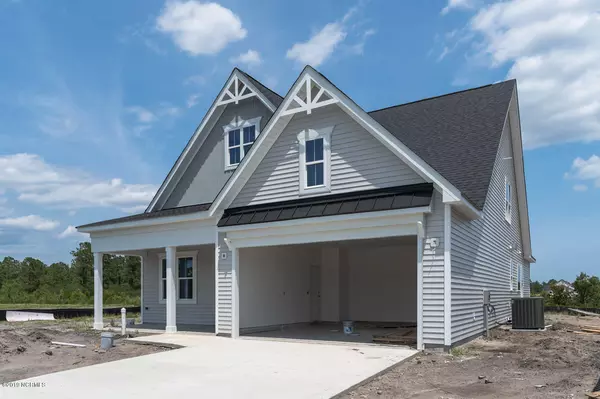$309,900
$309,900
For more information regarding the value of a property, please contact us for a free consultation.
3 Beds
3 Baths
2,225 SqFt
SOLD DATE : 10/30/2019
Key Details
Sold Price $309,900
Property Type Single Family Home
Sub Type Single Family Residence
Listing Status Sold
Purchase Type For Sale
Square Footage 2,225 sqft
Price per Sqft $139
Subdivision Cameron Trace
MLS Listing ID 100148710
Sold Date 10/30/19
Style Wood Frame
Bedrooms 3
Full Baths 2
Half Baths 1
HOA Fees $318
HOA Y/N Yes
Originating Board North Carolina Regional MLS
Year Built 2019
Lot Size 9,923 Sqft
Acres 0.23
Lot Dimensions 81x125x79x99
Property Sub-Type Single Family Residence
Property Description
McKee Homes presents the Winston Coastal. This is a great ranch-style open floor plan with flex room and master suite on first floor as well as covered rear patio. The second floor has three bedrooms and a full bath. The owner's suite includes trey ceiling, walk in closet and garden tub in master bath with separate shower.
The Coastal Collection floor plans include all the great features of our Classic floor plans with custom exterior details that make them perfect for the coastal and beach-front lifestyle. The absence of stone and brick on the front with special details and trim give these homes a classic coastal look while maintaining a distinctive elegance and refinement.
Location
State NC
County New Hanover
Community Cameron Trace
Zoning R-15
Direction From Mayfaire, Take Military Cutoff Rd towards Market St. towards Hampstead. Turn left onto Torchwood Blvd. Turn right onto Cou
Location Details Mainland
Rooms
Primary Bedroom Level Primary Living Area
Interior
Interior Features Foyer, Mud Room, Solid Surface, Master Downstairs, 9Ft+ Ceilings, Tray Ceiling(s), Ceiling Fan(s), Pantry, Walk-in Shower, Eat-in Kitchen, Walk-In Closet(s)
Heating Electric, Heat Pump
Cooling Central Air, Zoned
Flooring Carpet, Laminate, Vinyl
Fireplaces Type Gas Log
Fireplace Yes
Window Features Thermal Windows,DP50 Windows,Blinds
Exterior
Parking Features Paved
Garage Spaces 2.0
View Pond
Roof Type Architectural Shingle
Porch Covered, Patio, Porch
Building
Story 2
Entry Level Two
Foundation Slab
Sewer Municipal Sewer
Water Municipal Water
New Construction Yes
Others
Tax ID R02700-001-082-000
Acceptable Financing Cash, Conventional, FHA, USDA Loan, VA Loan
Listing Terms Cash, Conventional, FHA, USDA Loan, VA Loan
Special Listing Condition None
Read Less Info
Want to know what your home might be worth? Contact us for a FREE valuation!

Our team is ready to help you sell your home for the highest possible price ASAP

"My job is to find and attract mastery-based agents to the office, protect the culture, and make sure everyone is happy! "







