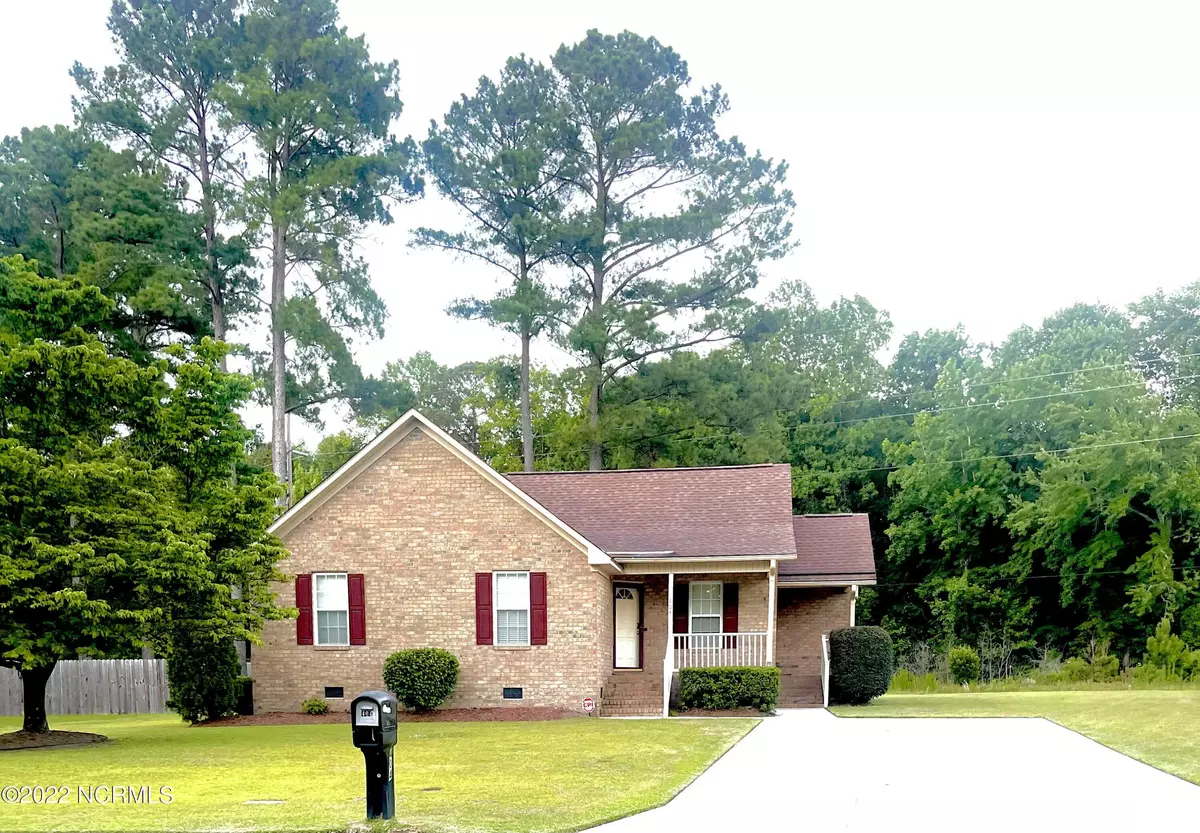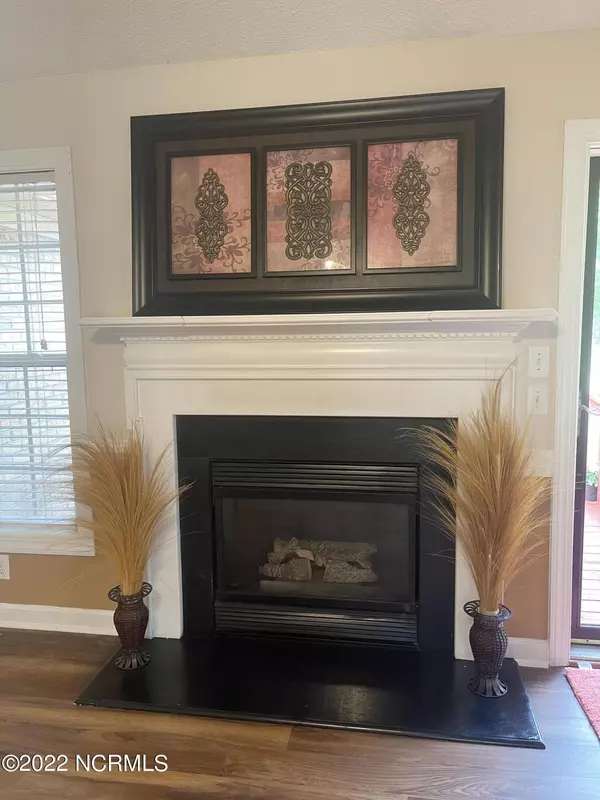$220,000
$210,000
4.8%For more information regarding the value of a property, please contact us for a free consultation.
3 Beds
2 Baths
1,336 SqFt
SOLD DATE : 08/03/2022
Key Details
Sold Price $220,000
Property Type Single Family Home
Sub Type Single Family Residence
Listing Status Sold
Purchase Type For Sale
Square Footage 1,336 sqft
Price per Sqft $164
Subdivision Singletree
MLS Listing ID 100335970
Sold Date 08/03/22
Bedrooms 3
Full Baths 2
HOA Y/N No
Originating Board Hive MLS
Year Built 2001
Annual Tax Amount $1,595
Lot Size 0.400 Acres
Acres 0.4
Lot Dimensions 0.40
Property Sub-Type Single Family Residence
Property Description
The wait is over! This beautifully updated 3 bedroom, 2 full bathroom freshly painted brick ranch awaits you! Take in the openness in the living room with vaulted ceilings and a fireplace. You'll love the updates made in the kitchen which include custom cabinetry, stainless steel appliances and granite countertops. This home has a split floor plan that allows for a full bath for your guests and one in your owner's suite. In your owner's suite, you'll find dual sinks, a large walk-in closet, granite countertops and the same beautifully crafted cabinetry found throughout the house. As you dine inside, you'll enjoy looking out of your bay window at the massive backyard. Top it off with a large deck, a private wooded backdrop and sitting on close to a half an acre in the heart of Greenville...this home has it all. Welcome Home!
Location
State NC
County Pitt
Community Singletree
Zoning R6S
Direction From Greenville Blvd, make a left onto Hooker Road, make a right onto Burrington Road. Home will be up ahead on the left.
Location Details Mainland
Rooms
Basement Crawl Space, None
Primary Bedroom Level Primary Living Area
Interior
Interior Features Master Downstairs, Vaulted Ceiling(s), Ceiling Fan(s), Walk-In Closet(s)
Heating Heat Pump
Cooling Central Air
Flooring LVT/LVP, Vinyl
Window Features Storm Window(s),Blinds
Appliance Refrigerator, Microwave - Built-In, Disposal
Exterior
Parking Features Off Street, Paved
Utilities Available Municipal Sewer Available
Roof Type Shingle
Porch Covered, Deck, Porch
Building
Story 1
Entry Level One
Water Municipal Water
New Construction No
Schools
Elementary Schools Wintergreen
Middle Schools E. B. Aycock
High Schools J. H. Rose
Others
Tax ID 061542
Acceptable Financing Commercial, Cash, Conventional, FHA, VA Loan
Listing Terms Commercial, Cash, Conventional, FHA, VA Loan
Special Listing Condition None
Read Less Info
Want to know what your home might be worth? Contact us for a FREE valuation!

Our team is ready to help you sell your home for the highest possible price ASAP

"My job is to find and attract mastery-based agents to the office, protect the culture, and make sure everyone is happy! "







