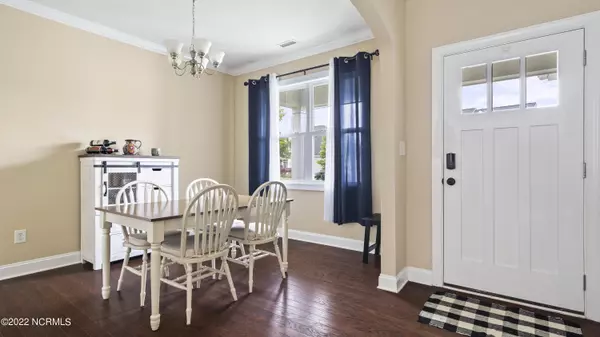$295,000
$285,000
3.5%For more information regarding the value of a property, please contact us for a free consultation.
4 Beds
3 Baths
2,068 SqFt
SOLD DATE : 08/01/2022
Key Details
Sold Price $295,000
Property Type Single Family Home
Sub Type Single Family Residence
Listing Status Sold
Purchase Type For Sale
Square Footage 2,068 sqft
Price per Sqft $142
Subdivision Southwest Plantation
MLS Listing ID 100335277
Sold Date 08/01/22
Style Wood Frame
Bedrooms 4
Full Baths 2
Half Baths 1
HOA Fees $936
HOA Y/N Yes
Originating Board Hive MLS
Year Built 2011
Annual Tax Amount $1,254
Lot Size 0.330 Acres
Acres 0.33
Lot Dimensions irregular
Property Sub-Type Single Family Residence
Property Description
The Fairways at Southwest Plantation- come live the dream! This luxurious golf course home offers plenty of room for your family with 4 bedrooms, 2.5 bathrooms, and a large 2-car garage. You'll love the convenience of having a downstairs master suite with plenty of space to relax. The formal dining room is perfect for gatherings with friends and family, and the butler's pantry provides added storage and prep space. Granite countertops and stainless appliances are just a few of the features that make this kitchen stand out.The fireplace does not convey. Take advantage of all the amazing amenities that The Fairways has to offer- clubhouse, playground, and swimming pool.
Location
State NC
County Onslow
Community Southwest Plantation
Zoning R-10
Direction From US-17 South toward Wilmington. Turn Right onto Dawson Cabin Rd. Turn Left onto Nelson Park Rd. Turn Right onto SW Plantation Dr. The Home is on your Right.
Location Details Mainland
Rooms
Primary Bedroom Level Primary Living Area
Interior
Interior Features Master Downstairs, 9Ft+ Ceilings, Tray Ceiling(s), Ceiling Fan(s), Pantry
Heating Electric, Heat Pump
Cooling Central Air
Fireplaces Type None
Fireplace No
Exterior
Exterior Feature None
Parking Features Paved
Garage Spaces 2.0
Roof Type Shingle
Porch Patio, Porch
Building
Story 2
Entry Level Two
Foundation Slab
Sewer Community Sewer
Structure Type None
New Construction No
Schools
Elementary Schools Southwest
Middle Schools Dixon
High Schools Dixon
Others
Tax ID 311b-93
Acceptable Financing Cash, Conventional, FHA, USDA Loan, VA Loan
Listing Terms Cash, Conventional, FHA, USDA Loan, VA Loan
Special Listing Condition None
Read Less Info
Want to know what your home might be worth? Contact us for a FREE valuation!

Our team is ready to help you sell your home for the highest possible price ASAP

"My job is to find and attract mastery-based agents to the office, protect the culture, and make sure everyone is happy! "







