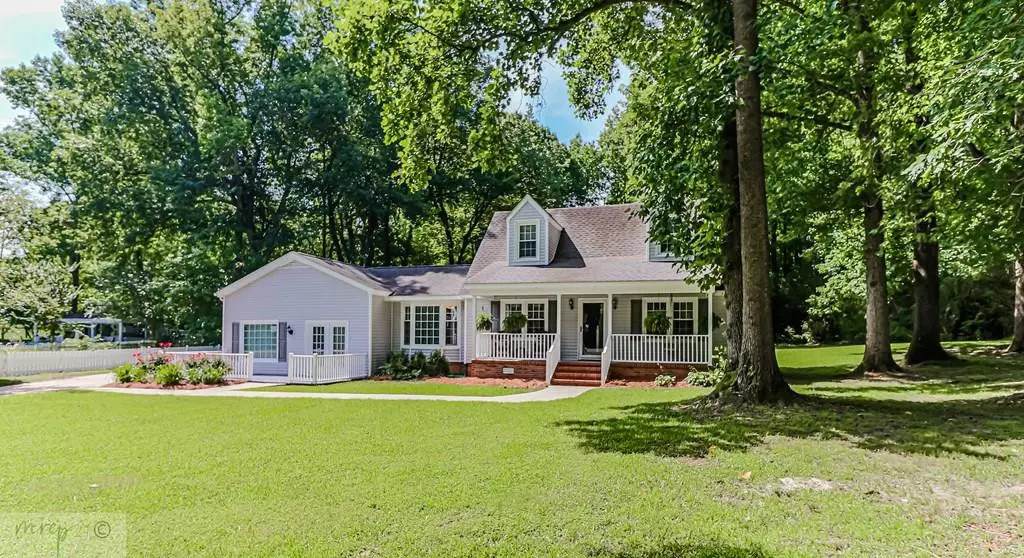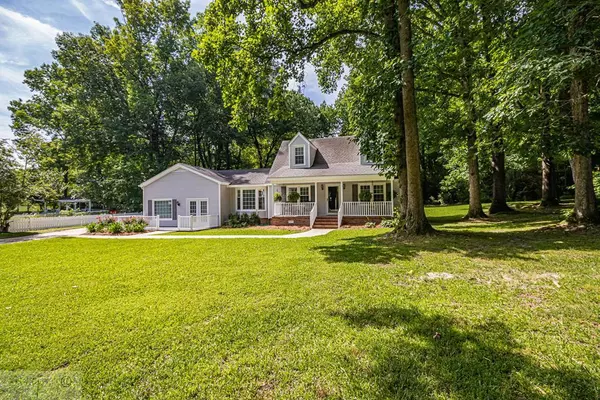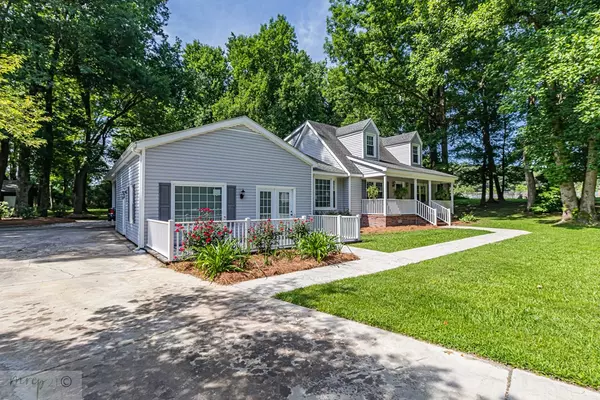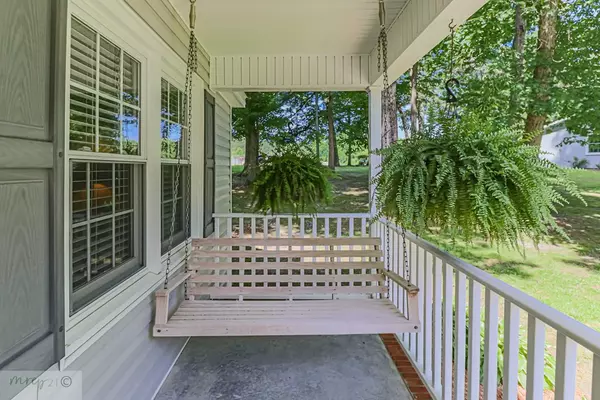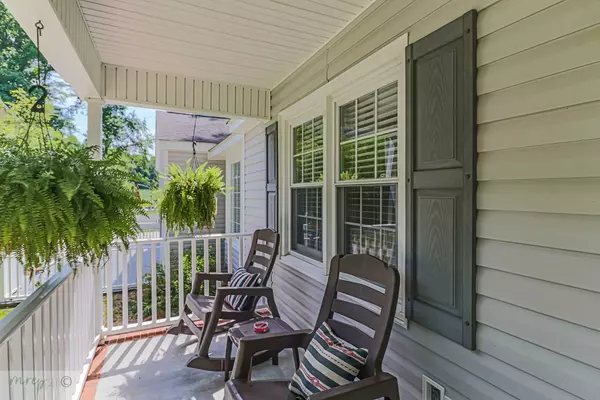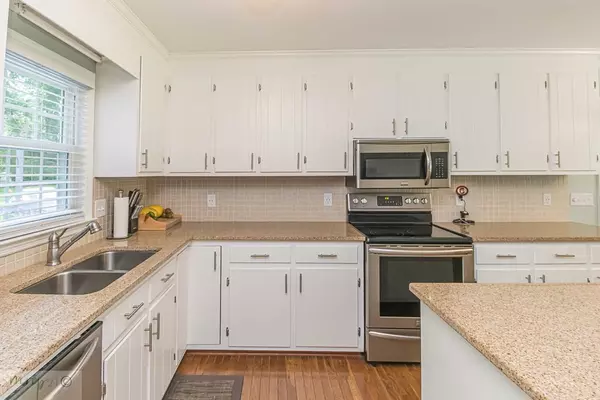$239,900
$229,900
4.3%For more information regarding the value of a property, please contact us for a free consultation.
3 Beds
2,242 SqFt
SOLD DATE : 07/29/2021
Key Details
Sold Price $239,900
Property Type Single Family Home
Sub Type Single Family Residence
Listing Status Sold
Purchase Type For Sale
Square Footage 2,242 sqft
Price per Sqft $107
Subdivision Rolling Meadows
MLS Listing ID 77434
Sold Date 07/29/21
Bedrooms 3
Full Baths 2
Half Baths 1
HOA Y/N No
Originating Board Hive MLS
Year Built 1983
Annual Tax Amount $2,447
Lot Dimensions .91 acres
Property Sub-Type Single Family Residence
Property Description
Immaculate 1.5 story home on nearly 1 acre of Mt. Olive's top neighborhood, Crest Dr. This spacious 2241 sqft. home boasts several upgrades such as granite counters and entertainment area. 3 BR, 2.5 BA, open kitchen/dining area, & large central living room with gas logs. The large master suite is located on the lower level, with spacious bath, and walk-in closet. Extra large second & third bedrooms located on the top floor with shared full bath. The lower level entertainment area opens up to ground level patio, as well as relaxing front porch area. There's more to enjoy out back with wrap around carport, back deck, finished workshop, and storage shed. Do not miss out on this meticulously maintained home located on large secluded property, there are not many like this in this market.
Location
State NC
County Wayne
Community Rolling Meadows
Direction From Goldsboro- S on US Hwy 117 towards Mount Olive, left onto Smith Chapel Rd., Right onto Crest Dr. Home is located in the back of neighborhood in cul-de-sac. See directionals/can use GPS.
Rooms
Other Rooms Workshop
Basement Crawl Space, None
Interior
Interior Features Ceiling Fan(s), Walk-In Closet(s)
Heating Wall Furnace, Heat Pump
Cooling Central Air
Fireplaces Type Gas Log
Fireplace Yes
Appliance Range, Microwave - Built-In, Dishwasher, Bar Refrigerator
Exterior
Parking Features Concrete
Roof Type Composition
Porch Deck, Patio
Building
Lot Description Level
Entry Level One and One Half
Sewer Municipal Sewer
Water Municipal Water
Schools
Elementary Schools Carver
Middle Schools Mount Olive
High Schools Southern Wayne
Others
Tax ID 2572358041
Read Less Info
Want to know what your home might be worth? Contact us for a FREE valuation!

Our team is ready to help you sell your home for the highest possible price ASAP

"My job is to find and attract mastery-based agents to the office, protect the culture, and make sure everyone is happy! "


