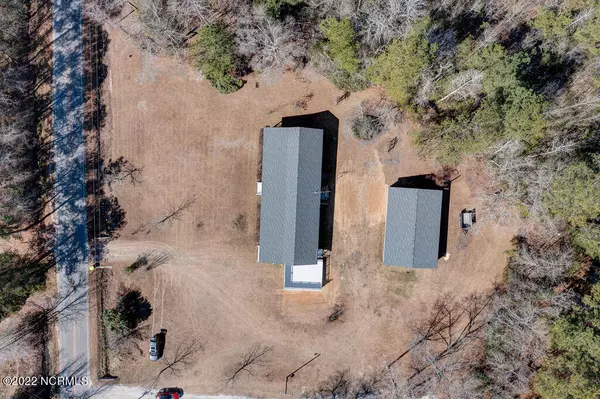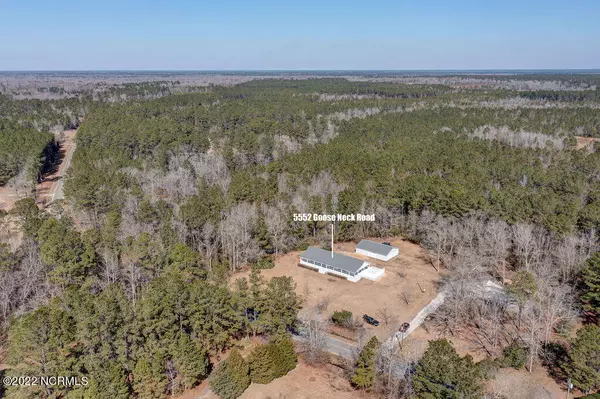$320,000
$324,900
1.5%For more information regarding the value of a property, please contact us for a free consultation.
3 Beds
3 Baths
2,129 SqFt
SOLD DATE : 03/23/2022
Key Details
Sold Price $320,000
Property Type Single Family Home
Sub Type Single Family Residence
Listing Status Sold
Purchase Type For Sale
Square Footage 2,129 sqft
Price per Sqft $150
Subdivision Riegelwood
MLS Listing ID 100312671
Sold Date 03/23/22
Style Wood Frame
Bedrooms 3
Full Baths 3
HOA Y/N No
Originating Board Hive MLS
Year Built 1998
Annual Tax Amount $1,107
Lot Size 1.630 Acres
Acres 1.63
Lot Dimensions 374.91X273.95X121.36X400
Property Sub-Type Single Family Residence
Property Description
All one level living in a country setting in this very well kept 3 Bedroom 2 bath home on 1.63 acres. The covered front porch stretches across the entire front and side of home. Enjoy the outdoors on over 1100 sq. ft. of porches and large side deck. Kitchen is spacious with an Island, pantry and corner desk. Refrigerator stays. Open floorplan with living room and den. Hardwired speaker system in Living Room. Huge Master bedroom with his and her baths with a walk- through closet. Mst. bath floors are new LVP flooring. Roof is approximately 5 years old on the home and detached garage. 32X48 Detached garage with 4 bays - two 8ft. doors and two 12 ft. doors. A large portion of the garage is insulated. 220 electrical service, generator hook up, 2 water pumps and water softener. The yard has many azaleas, Eucalyptus tree, Blueberry bushes, Grapevine, Pecan Trees and more. A great place to call home.
Location
State NC
County Brunswick
Community Riegelwood
Zoning Rural
Direction HWY 74/76 towards Riegelwood. Rt at stoplight in Maco on Northwest Rd NE, left at stop sign on Mt. Misery Rd., right on Blue Banks Loop Rd NE, Left on Goose Neck Rd NE Property on the right.
Location Details Mainland
Rooms
Other Rooms Workshop
Basement Crawl Space, None
Primary Bedroom Level Primary Living Area
Interior
Interior Features Mud Room, Workshop, Generator Plug, Master Downstairs, Ceiling Fan(s), Pantry, Walk-in Shower, Walk-In Closet(s)
Heating Electric, Forced Air, Propane
Cooling Central Air
Flooring LVT/LVP, Carpet, Laminate, Vinyl
Fireplaces Type None
Fireplace No
Window Features Blinds
Appliance Water Softener, Stove/Oven - Electric, Refrigerator, Dishwasher
Laundry Hookup - Dryer, Washer Hookup, Inside
Exterior
Parking Features Off Street
Garage Spaces 4.0
Roof Type Architectural Shingle
Porch Covered, Deck, Porch
Building
Story 1
Entry Level One
Sewer Septic On Site
Water Well
New Construction No
Others
Tax ID 0040002003
Acceptable Financing Cash, Conventional, FHA, USDA Loan, VA Loan
Listing Terms Cash, Conventional, FHA, USDA Loan, VA Loan
Special Listing Condition None
Read Less Info
Want to know what your home might be worth? Contact us for a FREE valuation!

Our team is ready to help you sell your home for the highest possible price ASAP

"My job is to find and attract mastery-based agents to the office, protect the culture, and make sure everyone is happy! "







