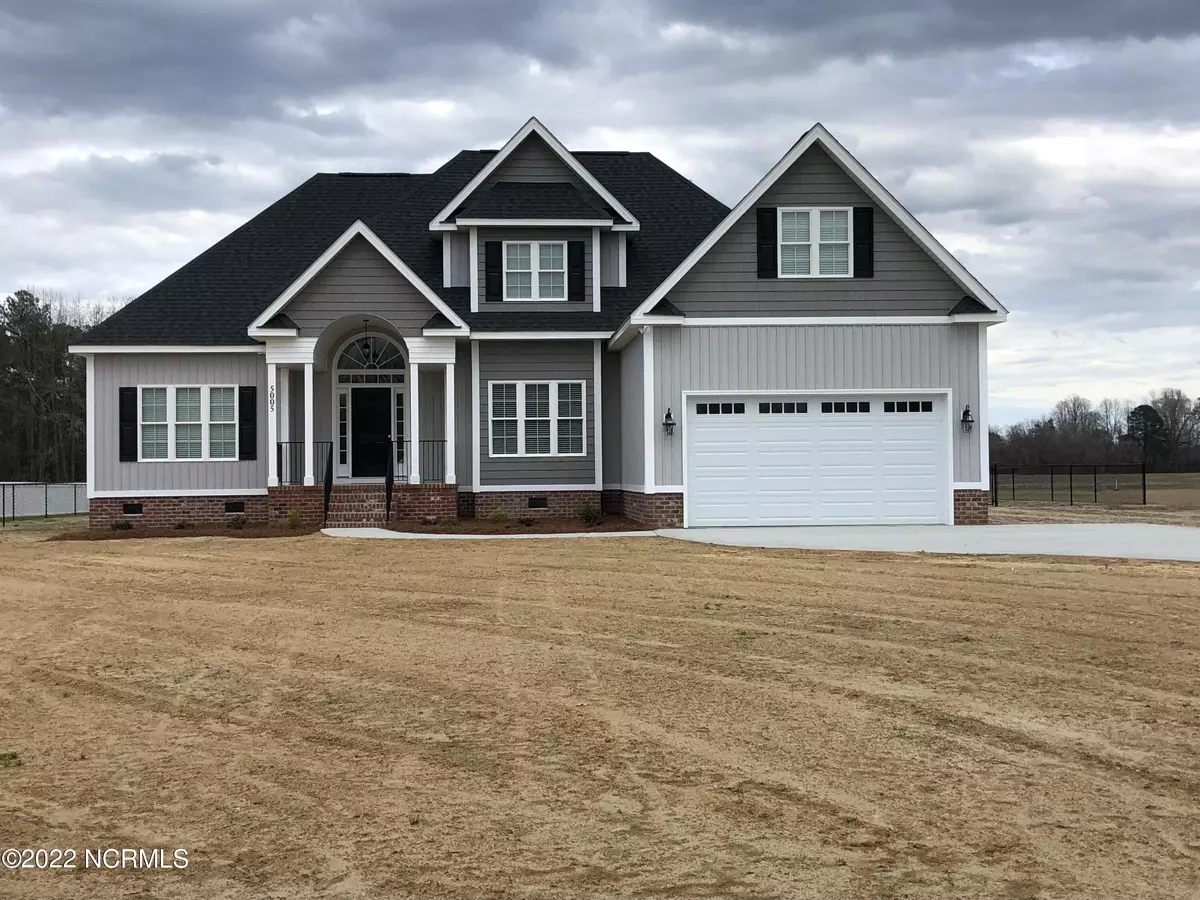$364,000
$359,900
1.1%For more information regarding the value of a property, please contact us for a free consultation.
3 Beds
3 Baths
2,149 SqFt
SOLD DATE : 03/24/2022
Key Details
Sold Price $364,000
Property Type Single Family Home
Sub Type Single Family Residence
Listing Status Sold
Purchase Type For Sale
Square Footage 2,149 sqft
Price per Sqft $169
Subdivision Not In Subdivision
MLS Listing ID 100287921
Sold Date 03/24/22
Style Wood Frame
Bedrooms 3
Full Baths 2
Half Baths 1
HOA Y/N No
Originating Board North Carolina Regional MLS
Year Built 2022
Lot Size 0.850 Acres
Acres 0.85
Lot Dimensions irregular
Property Sub-Type Single Family Residence
Property Description
Under construction. Est. completion date 3/2022. Located on .85 acre lot in the Maple Ridge Subdivision, this beautiful, new 3 bedroom, bonus/study, 2.5 bath home built by a local custom builder, will be the perfect place to call home. It will feature hardwood floors through most of the home and carpet in the bedrooms. It will also feature 9ft. ceilings and custom trim. The kitchen will have 42'' raised panel cabinets and granite countertops. The master bathroom will feature a tiled shower and cultured marble countertops. Home will also have a 50 gal. electric water heater. 1 yr. limited builder warranty. See all documents, floorplans and information attached.
Location
State NC
County Nash
Community Not In Subdivision
Zoning R-30
Direction From I-95 N, take exit 141 onto NC 43/Dortchses Blvd. Turn left onto N. Halifax Rd then left onto Joe Ellen Rd. Home is on the right.
Location Details Mainland
Rooms
Basement Crawl Space
Primary Bedroom Level Primary Living Area
Interior
Interior Features Solid Surface, Master Downstairs, 9Ft+ Ceilings, Tray Ceiling(s), Vaulted Ceiling(s), Ceiling Fan(s), Pantry, Walk-in Shower, Walk-In Closet(s)
Heating Electric
Cooling Central Air
Flooring Carpet, Tile, Wood
Appliance Vent Hood, Stove/Oven - Electric, Microwave - Built-In, Dishwasher
Laundry Inside
Exterior
Exterior Feature None
Parking Features Off Street, Paved
Garage Spaces 2.0
Roof Type Architectural Shingle
Porch Covered, Porch
Building
Story 2
Entry Level Two
Sewer Septic On Site
Water Well
Structure Type None
New Construction Yes
Others
Tax ID 335864
Acceptable Financing Construction to Perm, Cash, Conventional, FHA, USDA Loan, VA Loan
Listing Terms Construction to Perm, Cash, Conventional, FHA, USDA Loan, VA Loan
Special Listing Condition None
Read Less Info
Want to know what your home might be worth? Contact us for a FREE valuation!

Our team is ready to help you sell your home for the highest possible price ASAP

"My job is to find and attract mastery-based agents to the office, protect the culture, and make sure everyone is happy! "







