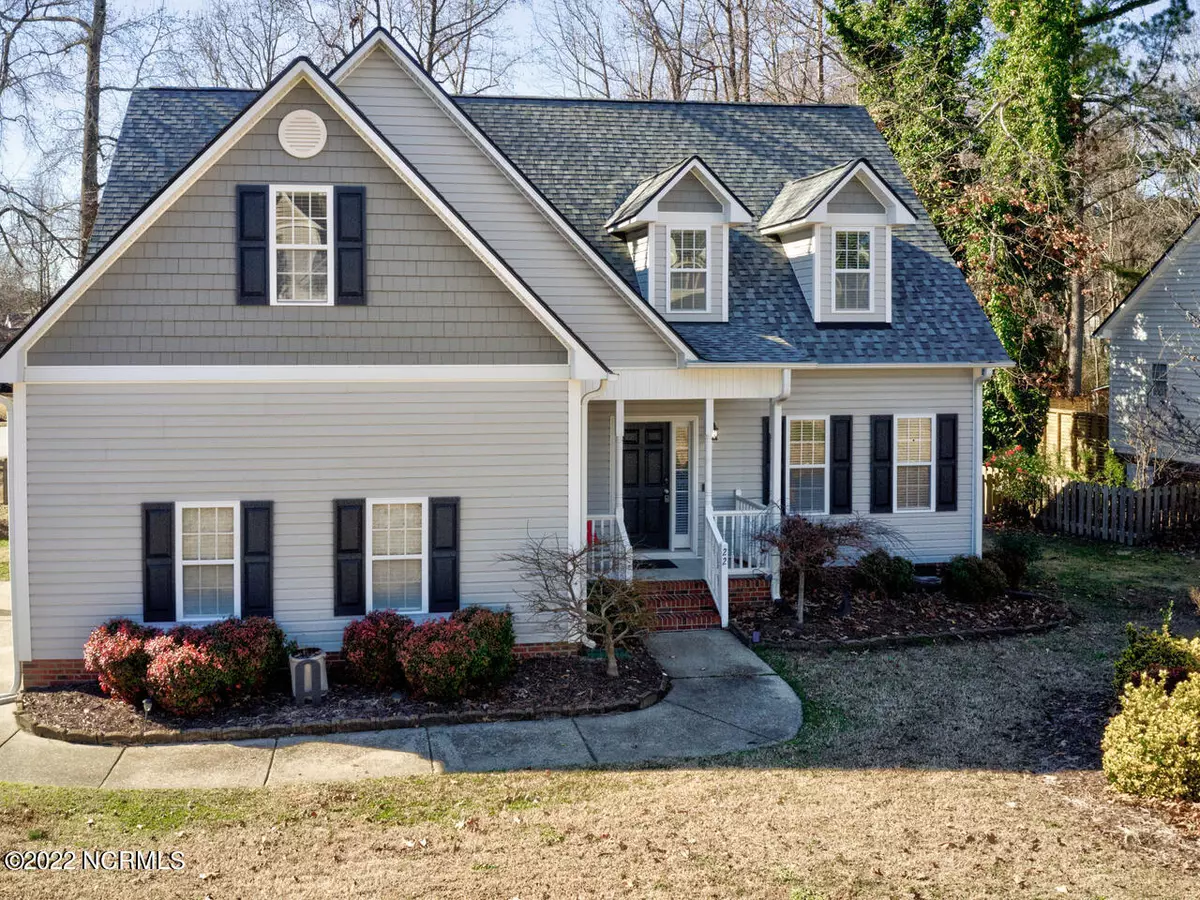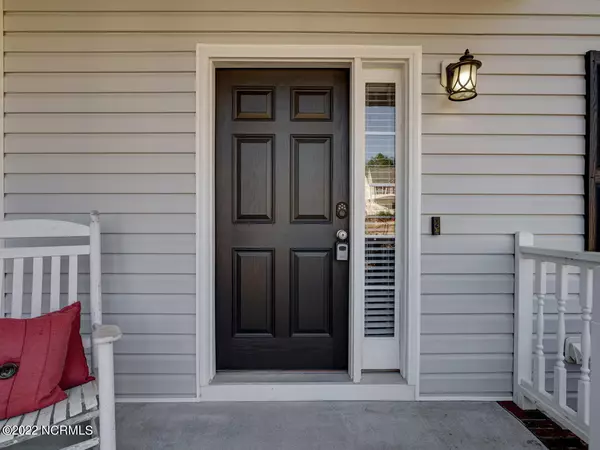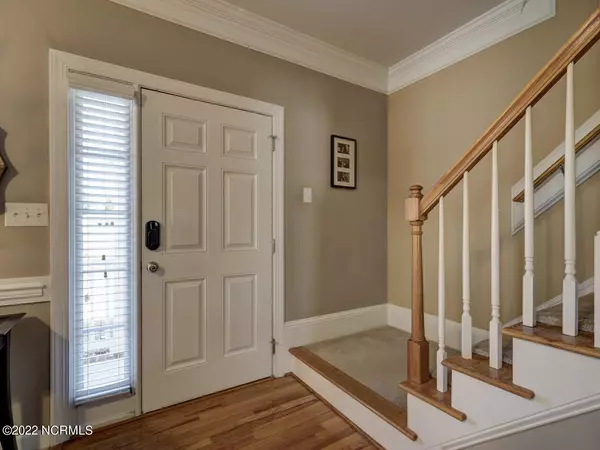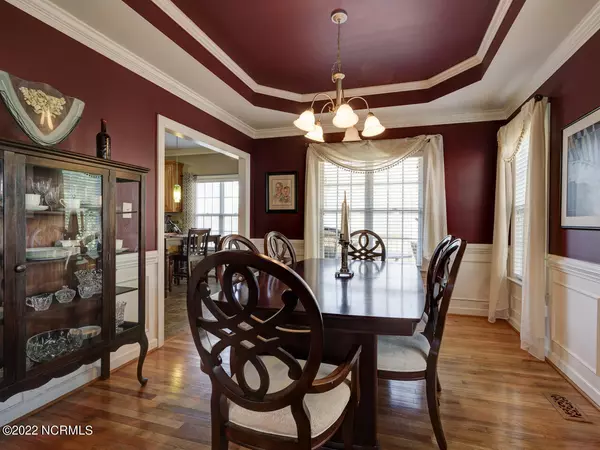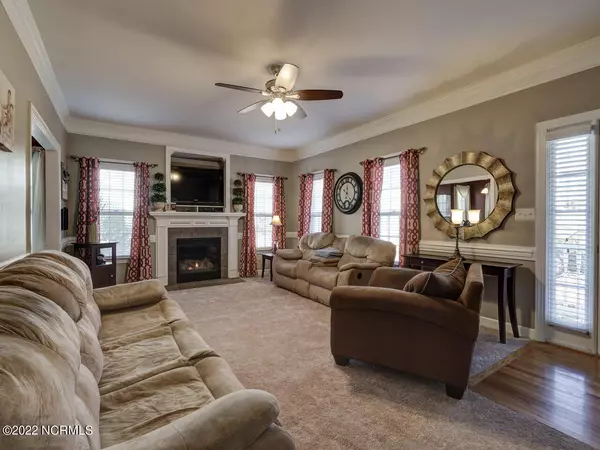$314,000
$399,900
21.5%For more information regarding the value of a property, please contact us for a free consultation.
3 Beds
3 Baths
2,629 SqFt
SOLD DATE : 03/14/2022
Key Details
Sold Price $314,000
Property Type Single Family Home
Sub Type Single Family Residence
Listing Status Sold
Purchase Type For Sale
Square Footage 2,629 sqft
Price per Sqft $119
MLS Listing ID 100308164
Sold Date 03/14/22
Bedrooms 3
Full Baths 2
Half Baths 1
HOA Fees $720
HOA Y/N Yes
Originating Board Hive MLS
Year Built 2004
Annual Tax Amount $1,985
Lot Size 0.340 Acres
Acres 0.34
Lot Dimensions 124.31x80.63x150x91.74x40.66
Property Sub-Type Single Family Residence
Property Description
You won't want to miss this beautiful home in desirable Plantation Pointe. Large rooms, kitchen w/ center island, dining & first floor master w/ his & her WIC. Large laundry room w/ built ins. Upstairs features 2 add' bedrooms, large bonus& separate room for bonus & also a small WI storage area. Side load garage, fenced back yard, deck & patio equal to a great outdoor entertaining area. Home has hardwoods, new carpet in some areas, tile backsplash & is just an overall gem!
Location
State NC
County Johnston
Community Other
Zoning PUD
Direction 70 East to Clayton, Left onto Hwy 42E, Left onto Neuse River Parkway, Plantation Pointe 1 mile on Left, Take left onto Windgate Dr. Right on Wilshire, Left onto Chanticleer. Home is on the corner of the Wilshire and Chanticleer.
Location Details Mainland
Rooms
Basement Crawl Space, None
Primary Bedroom Level Primary Living Area
Interior
Interior Features Master Downstairs, 9Ft+ Ceilings, Tray Ceiling(s), Ceiling Fan(s), Pantry, Walk-In Closet(s)
Heating Electric, Heat Pump
Cooling Central Air
Flooring Carpet, Vinyl, Wood
Fireplaces Type Gas Log
Fireplace Yes
Appliance Microwave - Built-In, Ice Maker, Dishwasher
Laundry Hookup - Dryer, Washer Hookup, Inside
Exterior
Exterior Feature None
Parking Features Paved
Garage Spaces 2.0
Utilities Available Community Water
Roof Type Shingle
Porch Deck, Patio, Porch
Building
Lot Description Corner Lot
Story 2
Entry Level Two
Sewer Community Sewer
Structure Type None
New Construction No
Others
Tax ID 168900-46-6801
Acceptable Financing Cash, Conventional, FHA, USDA Loan, VA Loan
Listing Terms Cash, Conventional, FHA, USDA Loan, VA Loan
Special Listing Condition None
Read Less Info
Want to know what your home might be worth? Contact us for a FREE valuation!

Our team is ready to help you sell your home for the highest possible price ASAP

"My job is to find and attract mastery-based agents to the office, protect the culture, and make sure everyone is happy! "


