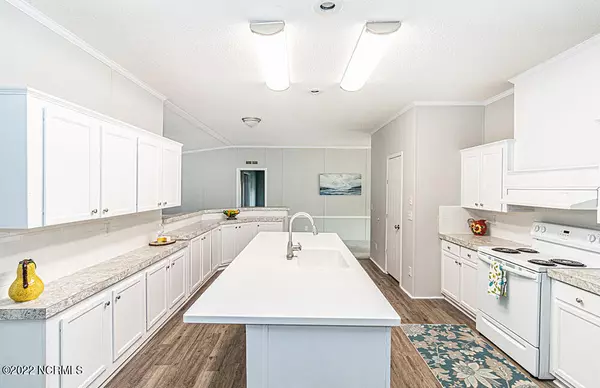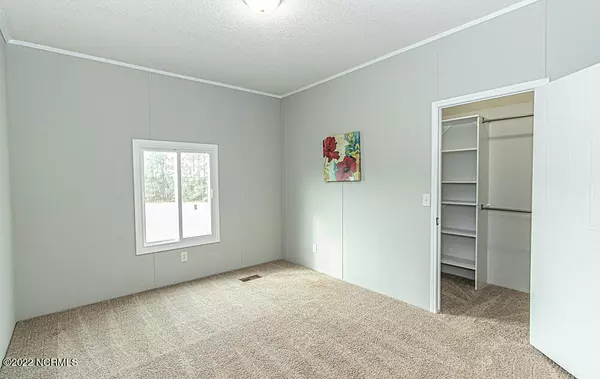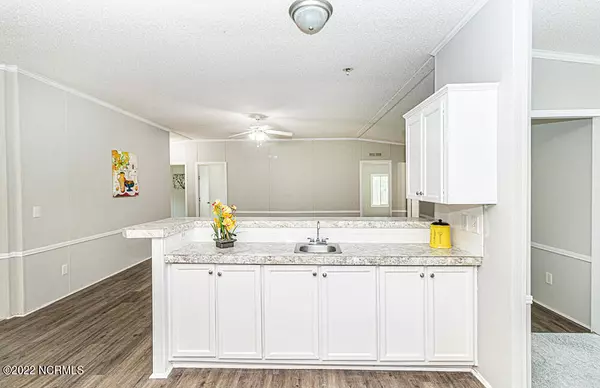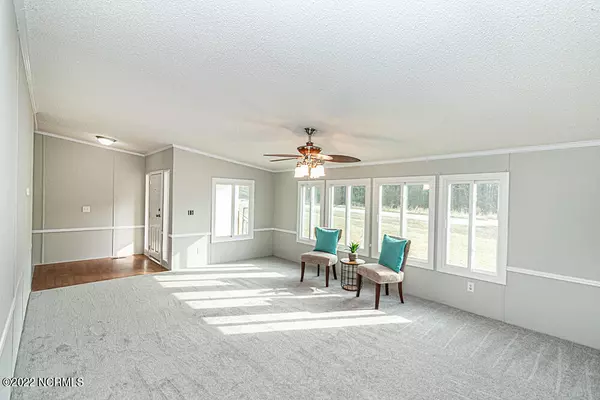$275,000
$274,500
0.2%For more information regarding the value of a property, please contact us for a free consultation.
4 Beds
4 Baths
3,964 SqFt
SOLD DATE : 04/14/2022
Key Details
Sold Price $275,000
Property Type Manufactured Home
Sub Type Manufactured Home
Listing Status Sold
Purchase Type For Sale
Square Footage 3,964 sqft
Price per Sqft $69
Subdivision Swift Creek Fire Tower
MLS Listing ID 100309469
Sold Date 04/14/22
Bedrooms 4
Full Baths 4
HOA Y/N No
Originating Board North Carolina Regional MLS
Year Built 2004
Lot Size 1.070 Acres
Acres 1.07
Lot Dimensions 139x374x155x307
Property Sub-Type Manufactured Home
Property Description
A RARE FIND IN THE COUNTY! Possible 5 br 4 FULL bath with 2 CAR GARAGE PLUS ADDITIONAL 573 sq ft FULL IN LAW QUARTERS ABOVE!!! ALMIST 3400 Sq ft plus This one has it ALL! NEW PAINT, NEWLY replaced CARPET, NEW DECK! NEW GARAGE ROOF 2021 Main Roof 2016. NEW HVAC 2021 & 2013 Updated kitchen with large work island, tons of cabinet and counter space, tile backsplash, panty, breakfast bar & more! Nice OPEN LAYOUT! Owner's retreat with separate sitting room attached! Owners bath w/ his/her vanities, walk in shower & tub! Large formal dining PLUS den w/ cozy stone fireplace! BONUS SPACE & FORMAL DINING! Breezeway w/ AMAZING STORAGE AREA. Above garage FULL guest quarters with living space, bedroom FULL bath and area for kitchenette. Storage shed. LOTS OF SPACE IN THE COUNTY!! You won't want to miss! RED OAK SCHOOLS!!
Location
State NC
County Nash
Community Swift Creek Fire Tower
Zoning R-40
Direction Head north from Halifax Rd. Turn left onto N Browntown Rd. Turn right onto Red Oak Rd. Turn left onto Watson Seed Farm Rd. Take a slight left onto Watson Seed Farm School Rd. Turn left onto Fire Tower Farm Rd. House on right.
Location Details Mainland
Rooms
Other Rooms Storage, Workshop
Basement Crawl Space, None
Primary Bedroom Level Primary Living Area
Interior
Interior Features Mud Room, Solid Surface, Workshop, Master Downstairs, Ceiling Fan(s), Pantry, Walk-in Shower, Walk-In Closet(s)
Heating Electric, Heat Pump
Cooling Central Air, Wall/Window Unit(s)
Flooring LVT/LVP, Carpet, Vinyl
Appliance Stove/Oven - Electric, Dishwasher
Laundry Inside
Exterior
Parking Features Paved, Unpaved
Garage Spaces 2.0
Roof Type Architectural Shingle,Composition
Porch Deck
Building
Story 1
Entry Level One
Foundation Permanent
Sewer Septic On Site
Water Well
New Construction No
Others
Tax ID 033111
Acceptable Financing Cash, Conventional, FHA, VA Loan
Listing Terms Cash, Conventional, FHA, VA Loan
Special Listing Condition None
Read Less Info
Want to know what your home might be worth? Contact us for a FREE valuation!

Our team is ready to help you sell your home for the highest possible price ASAP

"My job is to find and attract mastery-based agents to the office, protect the culture, and make sure everyone is happy! "







