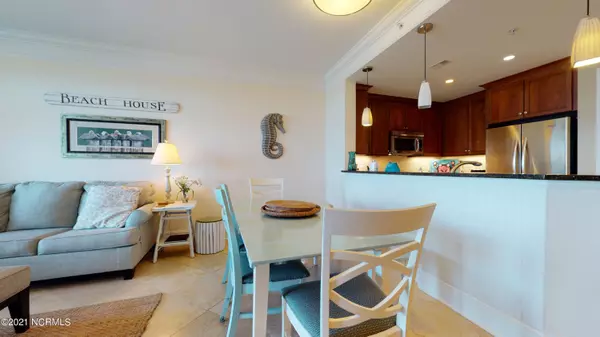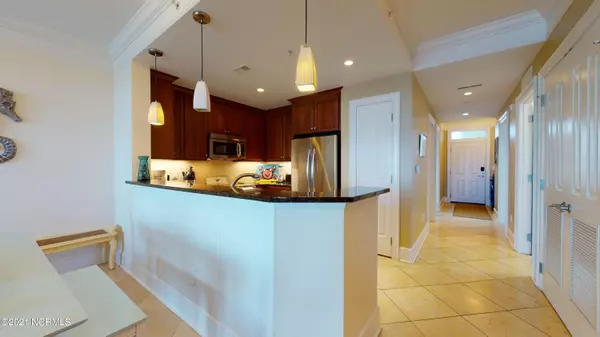$750,000
$750,000
For more information regarding the value of a property, please contact us for a free consultation.
3 Beds
3 Baths
1,377 SqFt
SOLD DATE : 08/19/2021
Key Details
Sold Price $750,000
Property Type Condo
Sub Type Condominium
Listing Status Sold
Purchase Type For Sale
Square Footage 1,377 sqft
Price per Sqft $544
Subdivision Grande Villas At The Preserve
MLS Listing ID 100282037
Sold Date 08/19/21
Style Steel Frame
Bedrooms 3
Full Baths 3
HOA Fees $7,895
HOA Y/N Yes
Originating Board North Carolina Regional MLS
Year Built 2007
Property Sub-Type Condominium
Property Description
This Luxury Oceanfront 4th Floor Condo is the elegant, spacious, tranquil, stylish beach-retreat of your dreams. For memories that will last a lifetime, and resort living at its finest; Featuring a Granite & SS kitchen, dual-access to your private balcony overlooking the Atlantic Ocean, and MUCH MORE! Grande Villas at the Preserve is a highly desirable community with GREAT RENTAL INCOME! HOA amenities include: Fitness Center, Clubhouse, Cable, Community Pool, Beach Chairs & Umbrellas, & an Oceanfront Fire Pit.... all that's left is to... Just Add Water To Your Lifestyle.
Location
State NC
County Carteret
Community Grande Villas At The Preserve
Zoning B1
Direction Take Hwy 58 East or West to Indian Beach. Grande Villas at the Preserve is located on the ocean side of Salter Path between Beach Rd & Ocean View Lane. F4 is on the 4th floor.
Location Details Island
Rooms
Primary Bedroom Level Primary Living Area
Interior
Interior Features Tray Ceiling(s), Ceiling Fan(s), Furnished
Heating Forced Air
Cooling Central Air
Fireplaces Type None
Fireplace No
Window Features Blinds
Appliance Washer, Stove/Oven - Electric, Refrigerator, Microwave - Built-In, Dryer, Dishwasher
Laundry Inside
Exterior
Parking Features Assigned
View Ocean
Roof Type Metal
Building
Story 8
Entry Level 4th Floor or Higher Unit
Foundation Slab
Sewer Community Sewer
New Construction No
Others
Tax ID 6334103793570f4
Acceptable Financing Cash, Conventional
Listing Terms Cash, Conventional
Special Listing Condition None
Read Less Info
Want to know what your home might be worth? Contact us for a FREE valuation!

Our team is ready to help you sell your home for the highest possible price ASAP

"My job is to find and attract mastery-based agents to the office, protect the culture, and make sure everyone is happy! "







