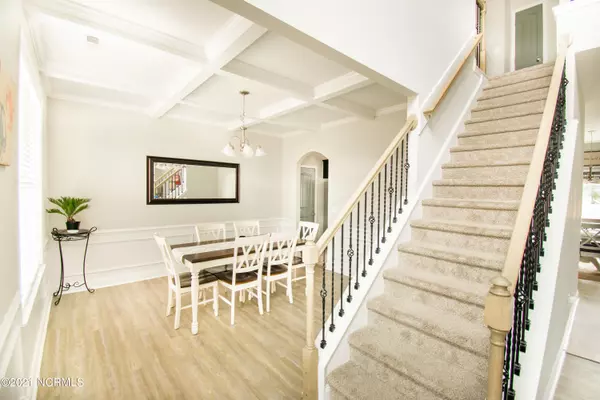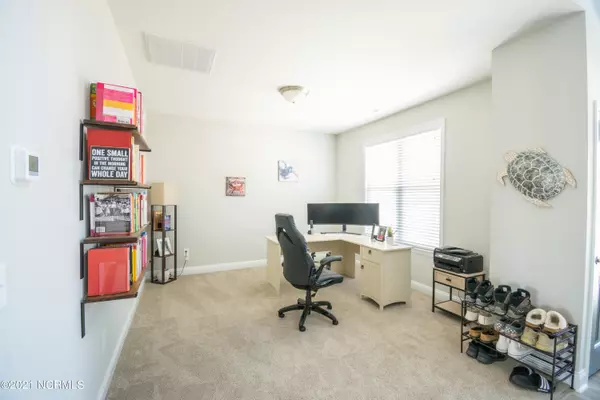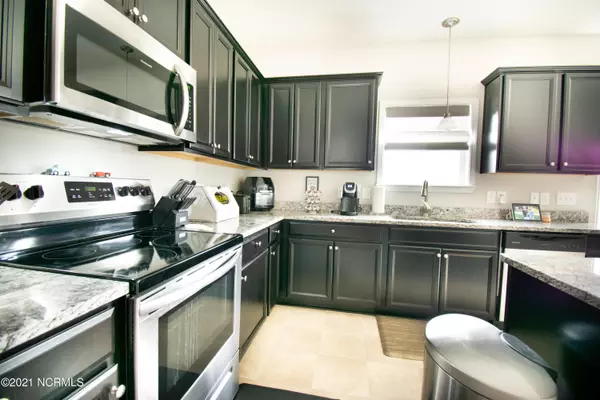$291,000
$275,000
5.8%For more information regarding the value of a property, please contact us for a free consultation.
4 Beds
3 Baths
2,485 SqFt
SOLD DATE : 07/09/2021
Key Details
Sold Price $291,000
Property Type Single Family Home
Sub Type Single Family Residence
Listing Status Sold
Purchase Type For Sale
Square Footage 2,485 sqft
Price per Sqft $117
Subdivision Southwest Plantation
MLS Listing ID 100266970
Sold Date 07/09/21
Style Wood Frame
Bedrooms 4
Full Baths 2
Half Baths 1
HOA Fees $936
HOA Y/N Yes
Originating Board North Carolina Regional MLS
Year Built 2018
Annual Tax Amount $1,541
Lot Size 0.330 Acres
Acres 0.33
Lot Dimensions 14375
Property Sub-Type Single Family Residence
Property Description
Welcome to Southwest Plantation! This stunning Hanson floorplan offers slightly over 2,300 sq feet, 4 bedrooms, and 2.5 baths. 283 SWP Dr is situated on the 9th hole of Bear Trail Golf Course, talk about a golfers dream! Built in 2018, this home is practically new construction without the long build time. The home features an inviting entryway, a living room that makes a great office, dining room, and an open concept family room and kitchen. Upstairs you will find 3 great sized bedrooms, plenty of storage space, and a master suite equipped with a gorgeous master bath. Outback enjoy the patio overlooking the course. Gutters, blinds, sod, and a French drain were added to the home. The peaceful neighborhood of Southwest Plantation offers a community pool, walking trails, playground, and of course Bear Trail, a 18 hole championship golf course.
Location
State NC
County Onslow
Community Southwest Plantation
Zoning R-10
Direction Right on Dawson Cabin, Continue straight to Harris Creek. Left on Nelson Park. Right into SWP. Continue past pool...home on left.
Location Details Mainland
Rooms
Primary Bedroom Level Non Primary Living Area
Interior
Interior Features 9Ft+ Ceilings, Tray Ceiling(s)
Heating Heat Pump
Cooling Central Air
Window Features Blinds
Exterior
Exterior Feature None
Parking Features Assigned
Garage Spaces 2.0
Utilities Available Community Water
Roof Type Architectural Shingle
Porch Patio
Building
Story 2
Entry Level Two
Foundation Slab
Sewer Community Sewer
Structure Type None
New Construction No
Others
Tax ID 162225
Acceptable Financing Cash, Conventional, FHA, USDA Loan, VA Loan
Listing Terms Cash, Conventional, FHA, USDA Loan, VA Loan
Special Listing Condition None
Read Less Info
Want to know what your home might be worth? Contact us for a FREE valuation!

Our team is ready to help you sell your home for the highest possible price ASAP

"My job is to find and attract mastery-based agents to the office, protect the culture, and make sure everyone is happy! "







