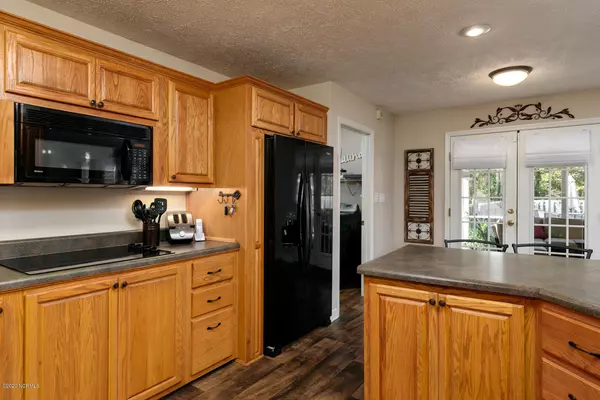$265,000
$325,000
18.5%For more information regarding the value of a property, please contact us for a free consultation.
3 Beds
3 Baths
1,821 SqFt
SOLD DATE : 12/11/2020
Key Details
Sold Price $265,000
Property Type Single Family Home
Sub Type Single Family Residence
Listing Status Sold
Purchase Type For Sale
Square Footage 1,821 sqft
Price per Sqft $145
Subdivision Gum Swamp
MLS Listing ID 100241534
Sold Date 12/11/20
Style Wood Frame
Bedrooms 3
Full Baths 2
Half Baths 1
HOA Y/N No
Originating Board North Carolina Regional MLS
Year Built 1998
Lot Size 5.266 Acres
Acres 5.27
Lot Dimensions 70.3ft x 526.9ft x 555.2ft x 368.7ft x 702.2ft
Property Sub-Type Single Family Residence
Property Description
If you are in the market for a private retreat, this is your destination! 3 bedroom/2.5 bathroom home sitting on 5 acres with a beautiful outdoor oasis including a pool! Open floor plan with the perfect amount of space. Enjoy the screened-in porch or sitting by the pool in the well-maintained backyard. Outdoor bathroom located near the pool and a large storage building for all your extras. Plenty of space for gardening or outdoor activities outside of fence. New flooring placed in 2018 throughout the home. HVAC replaced in 2017. Roof replaced in 2018. Pool pump rebuilt in 2017. New refrigerator 2018-conveys. New submersible water pump in 2020. A must-see!!
Location
State NC
County Scotland
Community Gum Swamp
Zoning RA
Direction From Hwy 15-401, turn onto Sneads Grove Rd. Turn left onto McFarland Rd. Turn right onto Gillis Rd. Travel 1.5 miles and driveway is on the left.
Location Details Island
Rooms
Other Rooms Barn(s), Bathhouse, Storage, Workshop
Basement Crawl Space
Primary Bedroom Level Primary Living Area
Interior
Interior Features Foyer, Whirlpool, Master Downstairs, 9Ft+ Ceilings, Vaulted Ceiling(s), Ceiling Fan(s), Skylights, Walk-in Shower, Walk-In Closet(s)
Heating Electric, Heat Pump
Cooling Central Air
Flooring Carpet, Vinyl, Wood
Fireplaces Type Gas Log
Fireplace Yes
Window Features Blinds
Appliance Stove/Oven - Electric, Refrigerator, Microwave - Built-In, Dishwasher, Cooktop - Electric
Laundry Inside
Exterior
Exterior Feature None
Parking Features Circular Driveway, Unpaved
Garage Spaces 1.5
Pool In Ground
Roof Type Shingle
Porch Covered, Deck, Porch, Screened
Building
Lot Description Wooded
Story 2
Entry Level Two
Sewer Septic On Site, Private Sewer
Water Well
Structure Type None
New Construction No
Others
Tax ID 02-0317-01-001
Acceptable Financing Cash, Conventional, FHA, USDA Loan, VA Loan
Listing Terms Cash, Conventional, FHA, USDA Loan, VA Loan
Special Listing Condition None
Read Less Info
Want to know what your home might be worth? Contact us for a FREE valuation!

Our team is ready to help you sell your home for the highest possible price ASAP

"My job is to find and attract mastery-based agents to the office, protect the culture, and make sure everyone is happy! "







