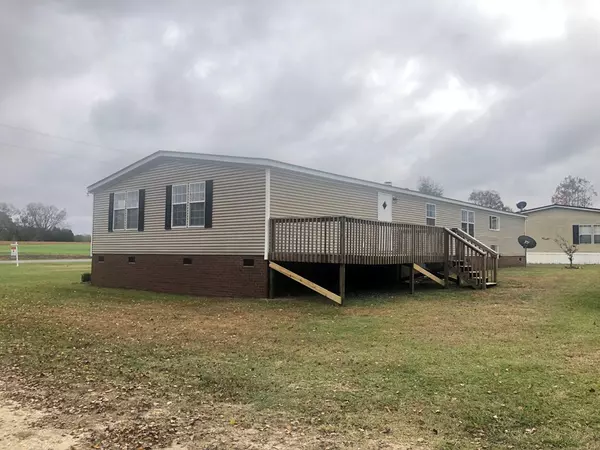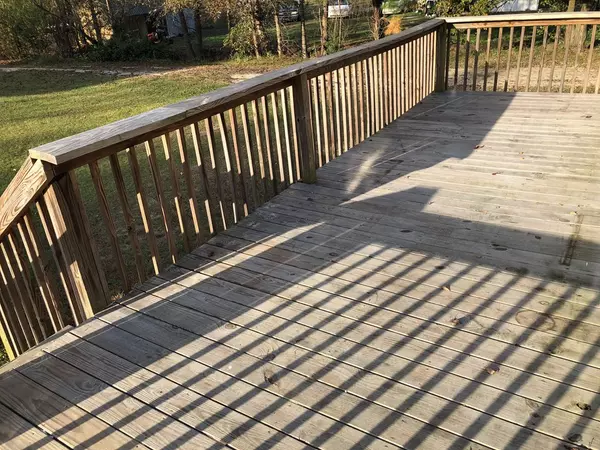$125,000
$125,000
For more information regarding the value of a property, please contact us for a free consultation.
4 Beds
2,280 SqFt
SOLD DATE : 12/31/2020
Key Details
Sold Price $125,000
Property Type Manufactured Home
Sub Type Manufactured Home
Listing Status Sold
Purchase Type For Sale
Square Footage 2,280 sqft
Price per Sqft $54
Subdivision Bushwood
MLS Listing ID 76034
Sold Date 12/31/20
Bedrooms 4
Full Baths 2
HOA Y/N No
Originating Board Hive MLS
Year Built 2002
Annual Tax Amount $674
Lot Dimensions 115 x 200 x 115 x 200
Property Sub-Type Manufactured Home
Property Description
This 2002 "Entertainer" floor plan from Fleetwood Homes features 4 bedrooms, 2 full bathrooms, living room with gas fire place, and a 14.5' x 26' great room with custom wet bar. This split floor plan has been lovingly customized with new floors, paint, and trim throughout the whole house. The kitchen has been redesigned with pallet walls and island with stylish epoxy finish. Take in the country view while sitting on the enormous 20' x 8' front deck or sit on the even bigger 24' x 8' back deck overlooking the fire pit and 14' x 14' work shop. Roof and HVAC were installed in 2016. Convenient to Seymour Johnson AFB, Goldsboro, Mount Olive, I-95, I-40, and US-117. This is a must see at a great price. Manufacturer Make Model Box Size: Fleetwood Homes of NC 0764F.
Location
State NC
County Wayne
Community Bushwood
Direction From Seymour Johnson, head west on E Elm St toward Lee Dr ,turn left onto S George St, turn left onto US-117 S/US-13 S, turn right onto US Hwy 13 S, turn left onto Dobbersville Rd, house on right
Rooms
Basement Crawl Space, None
Interior
Interior Features Ceiling Fan(s), Wet Bar, Walk-In Closet(s)
Heating Fireplace(s), Heat Pump
Cooling Central Air
Fireplaces Type Gas Log
Fireplace Yes
Window Features Thermal Windows
Appliance Self Cleaning Oven, Refrigerator, Microwave - Built-In, Dishwasher
Exterior
Parking Features Gravel, None
Roof Type Composition
Porch Deck
Building
Lot Description Level
Sewer Septic On Site
Water Municipal Water
Schools
Elementary Schools Grantham
Middle Schools Grantham
High Schools Southern Wayne
Others
Tax ID 2355176821
Read Less Info
Want to know what your home might be worth? Contact us for a FREE valuation!

Our team is ready to help you sell your home for the highest possible price ASAP

"My job is to find and attract mastery-based agents to the office, protect the culture, and make sure everyone is happy! "







