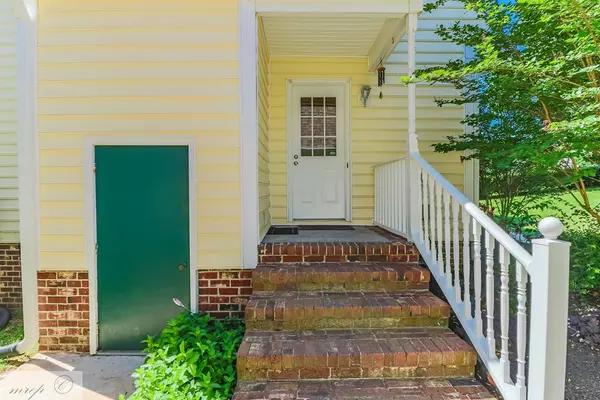$179,900
$173,900
3.5%For more information regarding the value of a property, please contact us for a free consultation.
3 Beds
2,155 SqFt
SOLD DATE : 01/08/2020
Key Details
Sold Price $179,900
Property Type Single Family Home
Sub Type Single Family Residence
Listing Status Sold
Purchase Type For Sale
Square Footage 2,155 sqft
Price per Sqft $83
Subdivision Peele Acres #4
MLS Listing ID 72946
Sold Date 01/08/20
Bedrooms 3
Full Baths 2
Half Baths 1
HOA Y/N No
Originating Board Hive MLS
Year Built 1987
Annual Tax Amount $1,274
Lot Dimensions 320.03 X 222.35 X 377.31 X 78.74
Property Sub-Type Single Family Residence
Property Description
PRICE REDUCED!! WONDERFUL FAMILY HOME IN ROSEWOOD SCHOOL DISTRICT! This unique 2- story home offers MANY extras. Downstairs you will find: an inviting family room w/ brick fireplace, convenient half bathroom, large kitchen w/ pantry, formal dining room, mud/utility room, and an additional room that could be used as an office/playroom. Upstairs you will find: large master suite w/ fireplace & walk-in closet, fully-updated guest bathroom, and two good-sized guest bedrooms. NEW HVAC UNITS INSTALLED (upstairs & downstairs). Detached single-car garage PLUS additional wired workshop. HUGE lot measures over an acre (extends to the trees). Quick commute to SJAFB, easy access to Hwy 70/795. Newly Decorated.
Location
State NC
County Wayne
Community Peele Acres #4
Direction From Goldsboro: west on Hwy 70 to left on Perkins Mill Rd. to right on Rosewood Rd. to right on Moss Hill Dr. Home will be on your right.
Rooms
Other Rooms Workshop
Basement Crawl Space, None
Interior
Interior Features Ceiling Fan(s), Walk-In Closet(s)
Heating Other-See Remarks, Fireplace(s), Heat Pump
Cooling Central Air
Appliance Refrigerator, Range, Microwave - Built-In, Dishwasher
Exterior
Parking Features Concrete
Roof Type Composition
Porch Deck
Building
Lot Description Wooded
Entry Level Two
Sewer Septic On Site
Water Municipal Water
Schools
Elementary Schools Rosewood
Middle Schools Rosewood
High Schools Rosewood
Others
Tax ID 2680351901
Read Less Info
Want to know what your home might be worth? Contact us for a FREE valuation!

Our team is ready to help you sell your home for the highest possible price ASAP

"My job is to find and attract mastery-based agents to the office, protect the culture, and make sure everyone is happy! "







