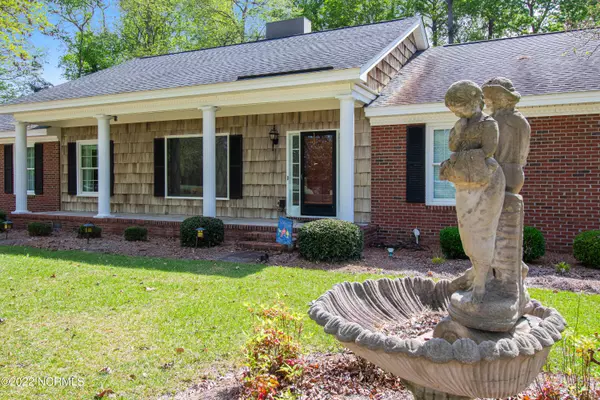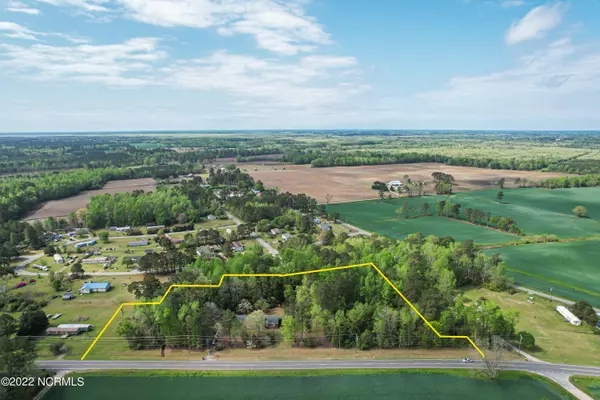$315,000
$315,000
For more information regarding the value of a property, please contact us for a free consultation.
3 Beds
3 Baths
2,115 SqFt
SOLD DATE : 06/23/2022
Key Details
Sold Price $315,000
Property Type Single Family Home
Sub Type Single Family Residence
Listing Status Sold
Purchase Type For Sale
Square Footage 2,115 sqft
Price per Sqft $148
Subdivision Not In Subdivision
MLS Listing ID 100323061
Sold Date 06/23/22
Bedrooms 3
Full Baths 2
Half Baths 1
HOA Y/N No
Originating Board Hive MLS
Year Built 1975
Lot Size 4.430 Acres
Acres 4.43
Lot Dimensions irregular
Property Sub-Type Single Family Residence
Property Description
Convenient yet peaceful and private! This 4.43-acre property is the best of both worlds! Just a 5-minute drive to Whiteville and less than 5 minutes to Highway 74, but surrounded by country living, you must see this well-maintained ranch home. A total of three parcels of land are included with the brick home sitting on the middle parcel. The foyer welcomes you to the first of two generous sized living spaces and the formal dining room. Natural light floods in the front of this home! Connected to the formal dining is a vintage kitchen waiting for plenty of home cooked meals to be prepared. The kitchen has an eat in area with a large bay window where you can take in the view of the beautifully landscaped backyard. Off the kitchen is a spacious mudroom/laundry room with ample storage that opens onto the back deck. The second living space with brick fireplace and built ins, three substantial bedrooms and two full bathrooms complete this stunning property.
Three parcels included: 1201.04-72-8311.000, 1201.04-82-0240.000, 1201.04-72-6424.000
Location
State NC
County Columbus
Community Not In Subdivision
Zoning unknown
Direction From Highway 74, take exit 244 to Whiteville. Turn onto Red Hill Run then left onto Sam Potts Highway. Home is 1.5 miles on the right.
Location Details Mainland
Rooms
Other Rooms Storage
Basement None
Primary Bedroom Level Primary Living Area
Interior
Interior Features Foyer, Mud Room, Master Downstairs, Ceiling Fan(s)
Heating Electric, Heat Pump
Cooling Central Air
Flooring Carpet, Laminate, Tile
Window Features Blinds
Appliance Vent Hood, Refrigerator, Double Oven, Dishwasher, Cooktop - Electric
Laundry Inside
Exterior
Exterior Feature None
Parking Features Paved
Garage Spaces 2.0
Waterfront Description None
Roof Type Shingle
Accessibility Accessible Approach with Ramp
Porch Covered, Deck, Porch
Building
Story 1
Entry Level One
Foundation Brick/Mortar
Sewer Septic On Site
Water Well
Structure Type None
New Construction No
Schools
Elementary Schools Hallsboro/Artesia
Middle Schools Hallsboro
High Schools East Columbus
Others
Tax ID 1201.04-72-8311.000
Acceptable Financing Cash, Conventional, FHA, VA Loan
Listing Terms Cash, Conventional, FHA, VA Loan
Special Listing Condition None
Read Less Info
Want to know what your home might be worth? Contact us for a FREE valuation!

Our team is ready to help you sell your home for the highest possible price ASAP

"My job is to find and attract mastery-based agents to the office, protect the culture, and make sure everyone is happy! "







