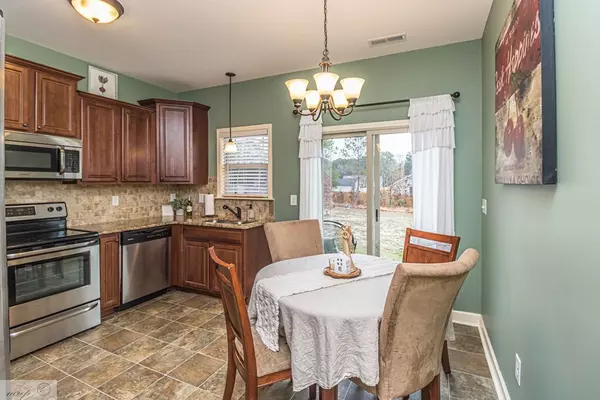$150,000
$150,000
For more information regarding the value of a property, please contact us for a free consultation.
3 Beds
1,115 SqFt
SOLD DATE : 02/28/2020
Key Details
Sold Price $150,000
Property Type Single Family Home
Sub Type Single Family Residence
Listing Status Sold
Purchase Type For Sale
Square Footage 1,115 sqft
Price per Sqft $134
Subdivision Plantation Point
MLS Listing ID 74320
Sold Date 02/28/20
Bedrooms 3
Full Baths 2
HOA Fees $200
HOA Y/N Yes
Originating Board Hive MLS
Year Built 2016
Annual Tax Amount $1,055
Lot Dimensions .45 +/-
Property Sub-Type Single Family Residence
Property Description
This absolutely charming ranch home is just what you've been looking for! Walk into the spacious living room with custom shiplap feature above the gas log fireplace. LARGE Kitchen features GRANITE COUNTERTOPS with plenty of cabinets and counter space, STAINLESS APPLIANCES and TILE BACKSPLASH! Master bedroom is large and features a spacious walk in closet. Master bath features cultured marble dual vanity countertop and a soaking tub/shower combo! Cabinets AND shelving in laundry room. 2nd and 3rd bedroom are spacious as well and 2nd bath also features a cultured marble vanity top. Updated and freshly painted! Enjoy the partially wooded yard with back patio and fire pit! Newly Decorated. Ranch stype.
Location
State NC
County Wayne
Community Plantation Point
Direction From Berkley Blvd. Hwy 70 East Right on NC WHY 111 South. Right on on state HWY 581 (Bill Lane Blvd), Left onto Arrington Bridge Rd. Right onto Sleepy Creek. Right into Plantation Point.
Rooms
Basement None
Interior
Interior Features Ceiling Fan(s), Walk-In Closet(s)
Heating Fireplace(s), Heat Pump
Cooling Central Air
Fireplaces Type Gas Log
Fireplace Yes
Appliance See Remarks, Stove/Oven - Electric, Range, Microwave - Built-In, Dishwasher, Cooktop - Electric
Exterior
Parking Features Concrete
Roof Type Composition
Building
Lot Description Level
Foundation Slab
Sewer Septic On Site
Water Municipal Water
Schools
Elementary Schools Spring Creek
Middle Schools Spring Creek
High Schools Spring Creek
Others
Tax ID 3505841247
Read Less Info
Want to know what your home might be worth? Contact us for a FREE valuation!

Our team is ready to help you sell your home for the highest possible price ASAP

"My job is to find and attract mastery-based agents to the office, protect the culture, and make sure everyone is happy! "







