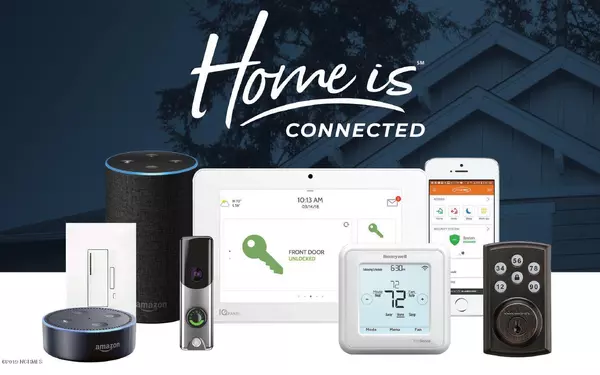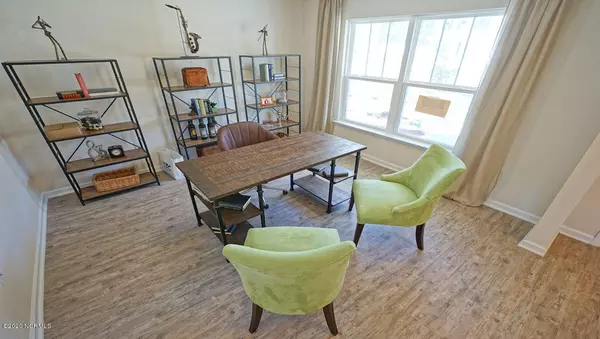$293,390
$294,840
0.5%For more information regarding the value of a property, please contact us for a free consultation.
4 Beds
3 Baths
2,340 SqFt
SOLD DATE : 06/16/2020
Key Details
Sold Price $293,390
Property Type Single Family Home
Sub Type Single Family Residence
Listing Status Sold
Purchase Type For Sale
Square Footage 2,340 sqft
Price per Sqft $125
Subdivision Salt Creek
MLS Listing ID 100205730
Sold Date 06/16/20
Style Wood Frame
Bedrooms 4
Full Baths 2
Half Baths 1
HOA Fees $250
HOA Y/N Yes
Originating Board North Carolina Regional MLS
Year Built 2020
Lot Size 0.710 Acres
Acres 0.71
Lot Dimensions IRR
Property Sub-Type Single Family Residence
Property Description
The Glynn has an open layout with a versatile flex room on the main floor, center island & walk-in pantry in the kitchen, and large great room. The 3 guest beds are all nice size & the Owner's Suite is HUGE! The bath includes dual vanities, separate soaking tub & shower & linen closet. Upgrades include Granite, recessed lights, maple cabinets & SS appliances & wood-grain LVP floors in living area. All of this is on a large homesite but minutes from beach enjoyment, coastal living and shopping in Emerald Isle and Swansboro. $5K in CLOSING COSTS with preferred lender.
Location
State NC
County Carteret
Community Salt Creek
Zoning R-15
Direction Hwy 24 to Salt Creek across from Croatan High School. Home is the 2nd home on left in 2nd Cul-de-Sac.
Location Details Mainland
Rooms
Primary Bedroom Level Non Primary Living Area
Interior
Interior Features Foyer, 9Ft+ Ceilings, Pantry
Heating Heat Pump, Zoned
Cooling Central Air, Zoned
Flooring Carpet, Vinyl, See Remarks
Fireplaces Type None
Fireplace No
Window Features Thermal Windows
Appliance Stove/Oven - Electric, Microwave - Built-In, Dishwasher
Laundry Inside
Exterior
Parking Features On Site, Paved
Garage Spaces 2.0
Waterfront Description None
Roof Type Shingle
Porch Covered
Building
Story 2
Entry Level Two
Foundation Slab
Sewer Septic On Site
Water Municipal Water
New Construction Yes
Others
Tax ID 631604502511000
Acceptable Financing Conventional, FHA, USDA Loan, VA Loan
Listing Terms Conventional, FHA, USDA Loan, VA Loan
Special Listing Condition None
Read Less Info
Want to know what your home might be worth? Contact us for a FREE valuation!

Our team is ready to help you sell your home for the highest possible price ASAP

"My job is to find and attract mastery-based agents to the office, protect the culture, and make sure everyone is happy! "







