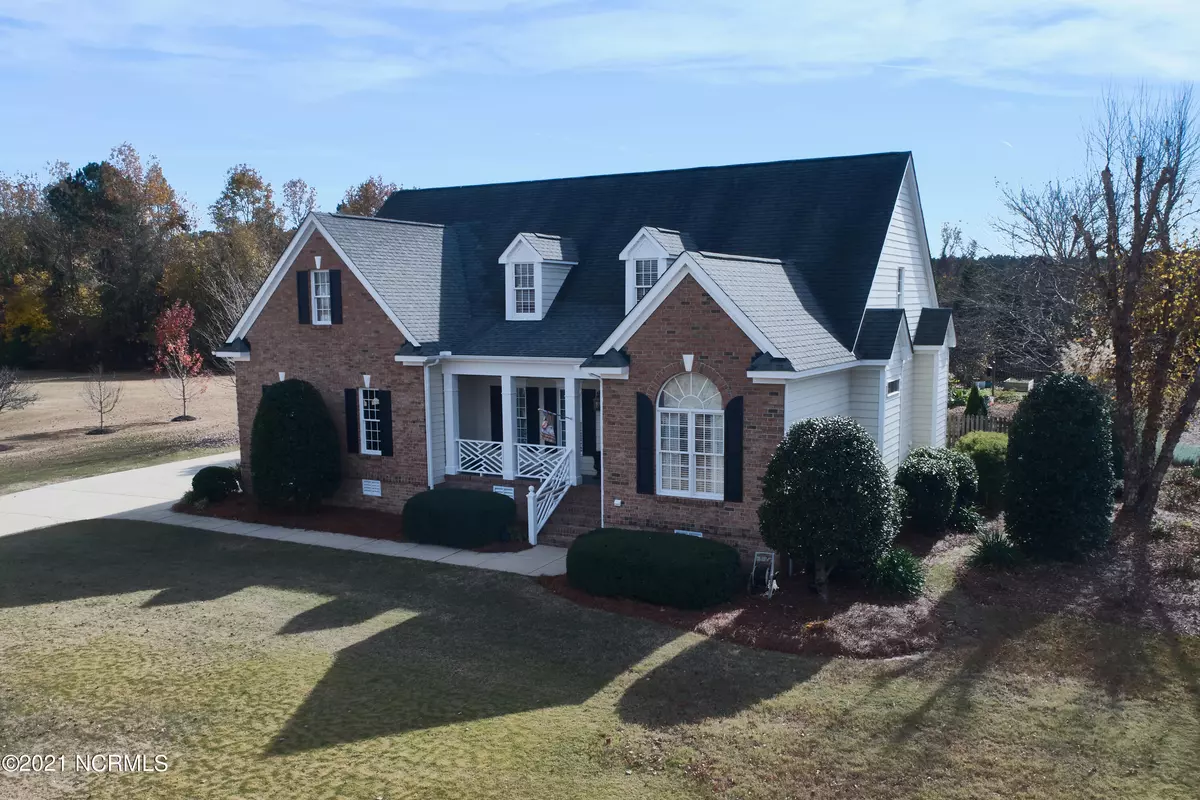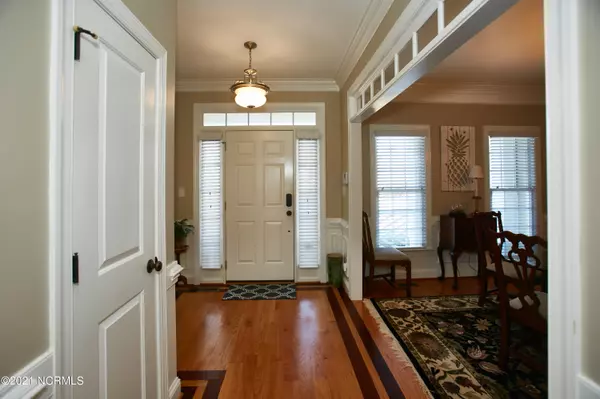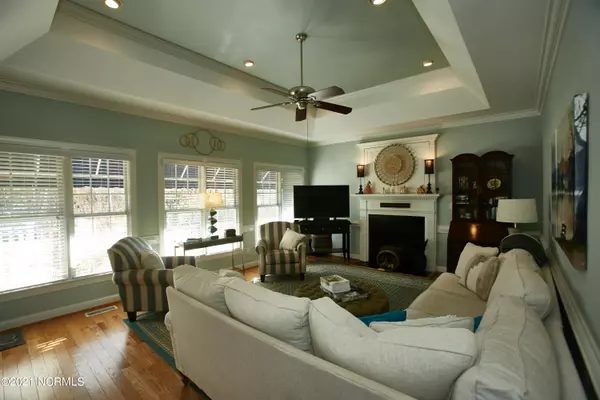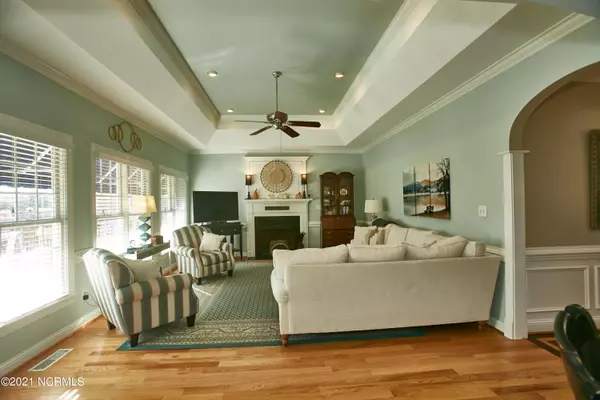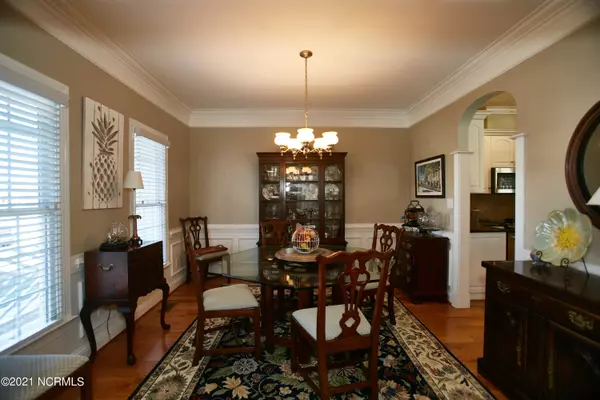$415,000
$405,900
2.2%For more information regarding the value of a property, please contact us for a free consultation.
3 Beds
3 Baths
2,461 SqFt
SOLD DATE : 02/10/2022
Key Details
Sold Price $415,000
Property Type Single Family Home
Sub Type Single Family Residence
Listing Status Sold
Purchase Type For Sale
Square Footage 2,461 sqft
Price per Sqft $168
Subdivision River Bend Landing
MLS Listing ID 100303611
Sold Date 02/10/22
Style Wood Frame
Bedrooms 3
Full Baths 3
HOA Fees $200
HOA Y/N Yes
Originating Board Hive MLS
Year Built 2006
Lot Size 0.920 Acres
Acres 0.92
Lot Dimensions 163.72x216.19x188.25x243.69
Property Sub-Type Single Family Residence
Property Description
Extremely well kept one owner home. 3 bedrooms, 2 full baths down, large bonus room with full bath upstairs. Formal dining, sunroom, beautiful, updated kitchen and new dishwasher. Inlaid hardwoods, security system, wheelchair accessible garage lift. Beautifully landscaped, fenced yard with in-ground pool, pool house with 1/2 bath, storage, outdoor shower and covered patio. This is move-in ready and a must see, call for an appointment today!
Location
State NC
County Nash
Community River Bend Landing
Zoning RES
Direction Hwy 58 towards Nashville, cross over Hwy 97, right onto River Bend.
Location Details Mainland
Rooms
Other Rooms Shower
Basement Crawl Space, None
Primary Bedroom Level Primary Living Area
Interior
Interior Features Solid Surface, Whirlpool, Walk-in Shower, Walk-In Closet(s)
Heating Forced Air, Heat Pump, Natural Gas
Cooling Central Air
Flooring Carpet, Tile, Wood
Fireplaces Type Gas Log
Fireplace Yes
Window Features Thermal Windows,Blinds
Appliance Stove/Oven - Electric, Microwave - Built-In, Dishwasher
Laundry Inside
Exterior
Parking Features Off Street, On Site, Paved
Garage Spaces 2.0
Pool In Ground
Roof Type Shingle
Porch Patio, Porch
Building
Lot Description Open Lot
Story 2
Entry Level One and One Half
Foundation Brick/Mortar
Sewer Septic Off Site
Water Municipal Water, Well
New Construction No
Others
Tax ID 371600741008
Acceptable Financing Cash, Conventional, FHA, VA Loan
Listing Terms Cash, Conventional, FHA, VA Loan
Special Listing Condition None
Read Less Info
Want to know what your home might be worth? Contact us for a FREE valuation!

Our team is ready to help you sell your home for the highest possible price ASAP

"My job is to find and attract mastery-based agents to the office, protect the culture, and make sure everyone is happy! "


