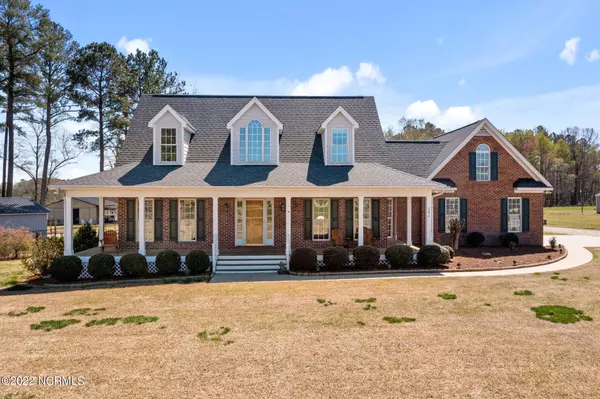$776,500
$750,000
3.5%For more information regarding the value of a property, please contact us for a free consultation.
3 Beds
3 Baths
2,454 SqFt
SOLD DATE : 07/15/2022
Key Details
Sold Price $776,500
Property Type Single Family Home
Sub Type Single Family Residence
Listing Status Sold
Purchase Type For Sale
Square Footage 2,454 sqft
Price per Sqft $316
Subdivision Not In Subdivision
MLS Listing ID 100321624
Sold Date 07/15/22
Style Wood Frame
Bedrooms 3
Full Baths 2
Half Baths 1
HOA Y/N No
Originating Board Hive MLS
Year Built 2002
Lot Size 16.940 Acres
Acres 16.94
Lot Dimensions 16.94 acres
Property Sub-Type Single Family Residence
Property Description
Equestrian living with big city convenience! This well maintained 3 BR/ 2.5 BA brick ranch is priced 4% below the recent appraisal price. It features a first floor master, double car garage, finished bonus room or potential 4th BR, walk-in attic, formal dining room and fenced backyard. This mini farm sits on approximately 17 acres with a 7-stall, 30x48 barn that includes a tack room and 14x48 lean-to, all wired and plumbed. Additionally, on the property is another wired 24x24 barn and 24x24 carport along with 4 dog kennels and pasture is fully fenced and gated. This property is on private well and septic. Dual heat pumps are less than 5 years old and roof is 6 years old. This home is located 15 miles from Knightdale and 30 miles from the center of Raleigh. This is a rare find that won't last long! Farm equipment negotiable.
Location
State NC
County Franklin
Community Not In Subdivision
Zoning Res.
Direction From Raleigh, take exit 439 off of US Hwy 64 E, for NC 39 N towards Louisburg. Turn right on Old US 64, right on Stallings Rd then left on Carlyle Rd. Home will be on the right.
Location Details Mainland
Rooms
Other Rooms Barn(s), Workshop
Basement Crawl Space, None
Primary Bedroom Level Primary Living Area
Interior
Interior Features Foyer, Mud Room, Whirlpool, Workshop, Master Downstairs, 9Ft+ Ceilings, Vaulted Ceiling(s), Ceiling Fan(s), Pantry, Walk-in Shower, Walk-In Closet(s)
Heating Electric, Heat Pump
Cooling Central Air
Flooring Tile, Vinyl, Wood
Fireplaces Type Gas Log
Fireplace Yes
Window Features Thermal Windows,Blinds
Laundry Inside
Exterior
Exterior Feature Gas Logs
Parking Features Unpaved, Paved
Garage Spaces 2.0
Carport Spaces 2
Pool None
Roof Type Architectural Shingle
Accessibility None
Porch Covered, Deck
Building
Lot Description Horse Farm
Story 2
Entry Level Two
Sewer Septic On Site
Water Well
Structure Type Gas Logs
New Construction No
Schools
Elementary Schools Bunn
Middle Schools Bunn
High Schools Bunn
Others
Tax ID 2727246471
Acceptable Financing Cash, Conventional
Horse Property Boarding Facilities, Corral(s), Hay Storage, Pasture, Round Pen, Stable(s), Tack Room, Trailer Storage
Listing Terms Cash, Conventional
Special Listing Condition None
Read Less Info
Want to know what your home might be worth? Contact us for a FREE valuation!

Our team is ready to help you sell your home for the highest possible price ASAP

"My job is to find and attract mastery-based agents to the office, protect the culture, and make sure everyone is happy! "







