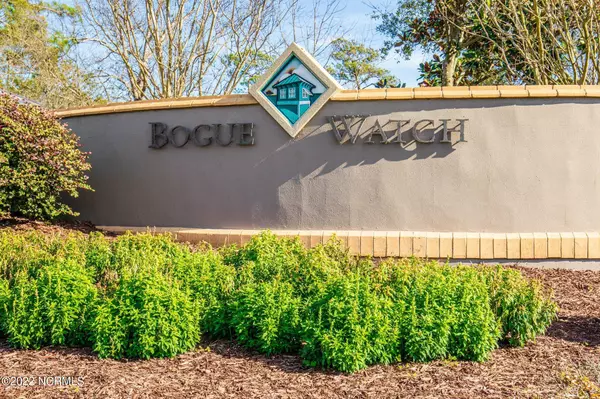$653,000
$639,999
2.0%For more information regarding the value of a property, please contact us for a free consultation.
4 Beds
4 Baths
3,721 SqFt
SOLD DATE : 04/26/2022
Key Details
Sold Price $653,000
Property Type Single Family Home
Sub Type Single Family Residence
Listing Status Sold
Purchase Type For Sale
Square Footage 3,721 sqft
Price per Sqft $175
Subdivision Bogue Watch
MLS Listing ID 100317515
Sold Date 04/26/22
Style Wood Frame
Bedrooms 4
Full Baths 3
Half Baths 1
HOA Fees $1,167
HOA Y/N Yes
Originating Board Hive MLS
Year Built 2013
Annual Tax Amount $1,614
Lot Size 9,583 Sqft
Acres 0.22
Lot Dimensions irr X 127.7 X irr X irr
Property Sub-Type Single Family Residence
Property Description
Look no further you have found your forever home in the desirable Bogue Watch!! Very Spacious, yet super cozy 4 BR 3.5 BA home with a open floor plan, office/study, bonus room, screened in porch, fenced in back yard, irrigation system, certified roof and an additional 720 sq feet of unfinished 3rd floor bonus room, drywall being sold with the home and is ready for a quick finish so you can enjoy this extra space. Home boasts beautiful flooring and fresh neutral paint throughout the entire home. Gated Water front community with wonderful amenities to include, clubhouse, pool, boat ramp, fish cleaning station, playground, kayak launch, observation pier and picnic pavilion. Located in sought after Carteret county school district. In between Cherry Point and Camp Lejeune. Come and take a look at this beauty! Move in ready.
Location
State NC
County Carteret
Community Bogue Watch
Zoning R
Direction Hwy 24 to bogue watch right on lanyard
Location Details Mainland
Rooms
Primary Bedroom Level Primary Living Area
Interior
Interior Features Master Downstairs, 9Ft+ Ceilings, Pantry, Eat-in Kitchen, Walk-In Closet(s)
Heating Heat Pump
Cooling Central Air
Flooring Tile, Wood
Appliance Stove/Oven - Gas, Refrigerator, Microwave - Built-In, Dishwasher
Laundry Hookup - Dryer, Laundry Closet, Washer Hookup, Inside
Exterior
Exterior Feature Irrigation System
Parking Features Paved
Garage Spaces 2.0
Utilities Available Natural Gas Connected
Waterfront Description Water Access Comm,Waterfront Comm
View Pond
Roof Type Shingle
Porch Covered, Porch, Screened
Building
Story 2
Entry Level Two
Foundation Slab
Sewer Community Sewer
Water Municipal Water
Structure Type Irrigation System
New Construction No
Others
Tax ID 630502970210000
Acceptable Financing Cash, Conventional, VA Loan
Listing Terms Cash, Conventional, VA Loan
Special Listing Condition None
Read Less Info
Want to know what your home might be worth? Contact us for a FREE valuation!

Our team is ready to help you sell your home for the highest possible price ASAP

"My job is to find and attract mastery-based agents to the office, protect the culture, and make sure everyone is happy! "







