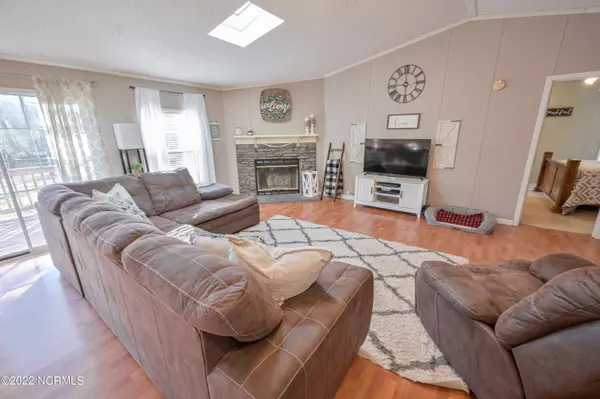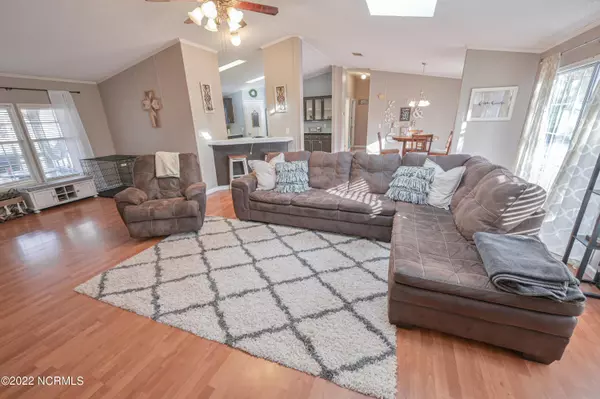$220,000
$195,000
12.8%For more information regarding the value of a property, please contact us for a free consultation.
3 Beds
2 Baths
1,730 SqFt
SOLD DATE : 02/28/2022
Key Details
Sold Price $220,000
Property Type Manufactured Home
Sub Type Manufactured Home
Listing Status Sold
Purchase Type For Sale
Square Footage 1,730 sqft
Price per Sqft $127
Subdivision Foxwood Acres
MLS Listing ID 100306414
Sold Date 02/28/22
Style Wood Frame
Bedrooms 3
Full Baths 2
HOA Y/N No
Originating Board Hive MLS
Year Built 1997
Lot Size 2.380 Acres
Acres 2.38
Lot Dimensions Irregular
Property Sub-Type Manufactured Home
Property Description
Don't miss your chance to snag a piece of country living! Sip sweet tea on the front porch, relax by the fire pit, or mozy on over to the shared pond and cast a line in the water. The choice is yours. This beautifully updated 3 bed/2 bath home on over 2 acres features an open floor plan, master en suite with a separate shower and soaking tub, large walk-in closet in the master, updated flooring, beautiful fireplace, Nest smart thermostat, metal roof, sprawling back deck with an above-ground pool, and a large detached 2-car carport to park your cars or your toys. Less than a 25 minute drive to Downtown Wilmington, you can enjoy all the perks of living in the country without sacrificing convenience.
Location
State NC
County Brunswick
Community Foxwood Acres
Zoning RR
Direction From Northwest Rd, turn onto Blue Banks Loop Rd. Then, turn left onto Gooseneck Rd. Turn left onto Foxwood Dr. Continue straight on Foxgrape Ct and property will be on the left (to the right of the pond). Sign will be in front yard.
Location Details Mainland
Rooms
Other Rooms Storage
Basement Crawl Space
Primary Bedroom Level Primary Living Area
Interior
Interior Features Master Downstairs, Ceiling Fan(s), Pantry, Walk-In Closet(s)
Heating Forced Air, Heat Pump
Cooling Central Air
Flooring Carpet, Laminate, Tile
Appliance Stove/Oven - Electric, Dishwasher
Laundry In Hall
Exterior
Exterior Feature None
Parking Features Off Street
Carport Spaces 2
Pool Above Ground
View Pond
Roof Type Metal
Porch Deck, Porch
Building
Lot Description Cul-de-Sac Lot
Story 1
Entry Level One
Sewer Septic On Site
Water Well
Structure Type None
New Construction No
Others
Tax ID 0040002026
Acceptable Financing Cash, Conventional, FHA, USDA Loan, VA Loan
Listing Terms Cash, Conventional, FHA, USDA Loan, VA Loan
Special Listing Condition None
Read Less Info
Want to know what your home might be worth? Contact us for a FREE valuation!

Our team is ready to help you sell your home for the highest possible price ASAP

"My job is to find and attract mastery-based agents to the office, protect the culture, and make sure everyone is happy! "







