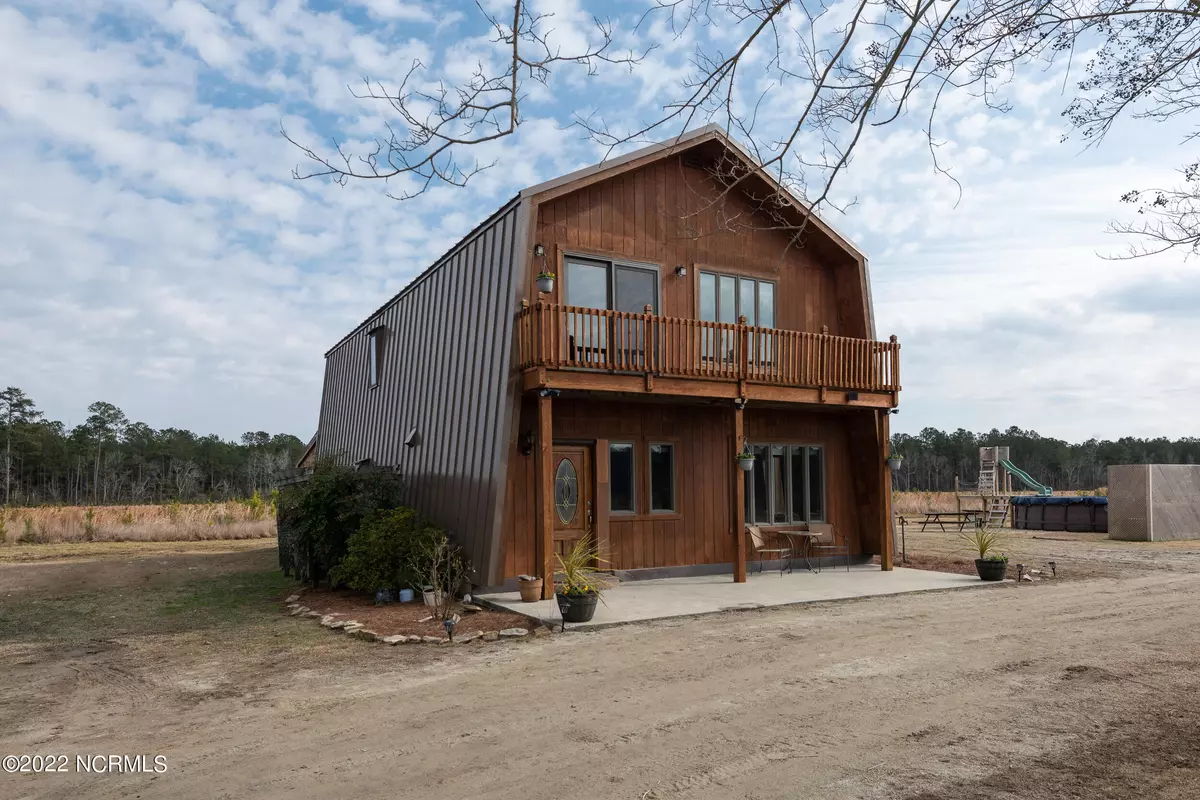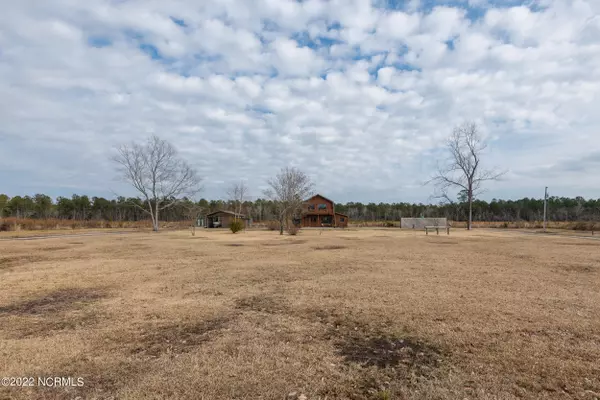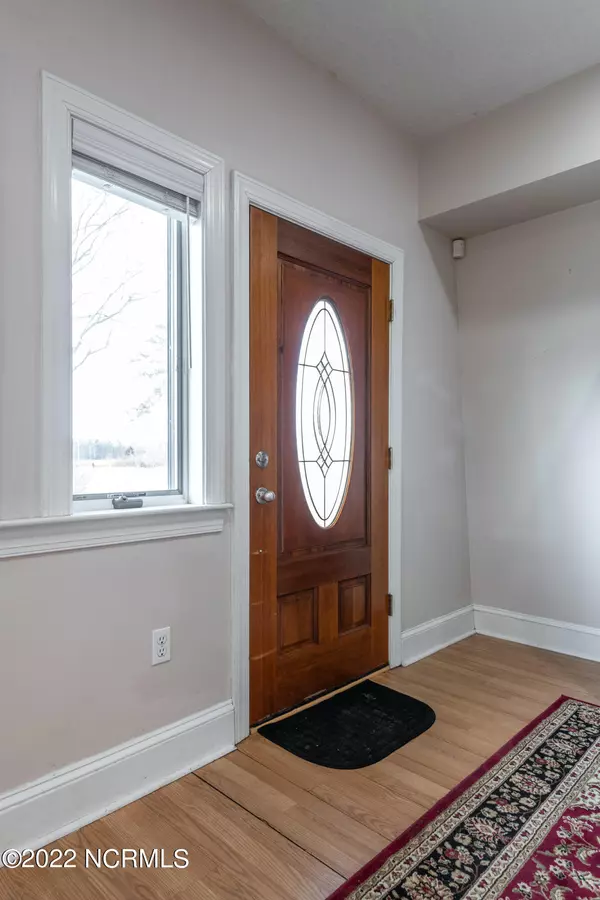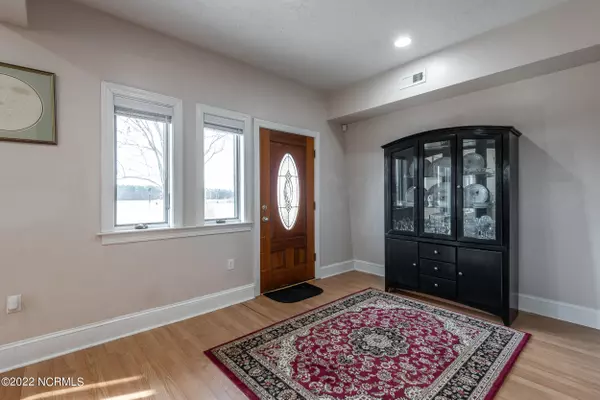$297,500
$285,000
4.4%For more information regarding the value of a property, please contact us for a free consultation.
3 Beds
3 Baths
2,827 SqFt
SOLD DATE : 03/09/2022
Key Details
Sold Price $297,500
Property Type Single Family Home
Sub Type Single Family Residence
Listing Status Sold
Purchase Type For Sale
Square Footage 2,827 sqft
Price per Sqft $105
Subdivision Not In Subdivision
MLS Listing ID 100310038
Sold Date 03/09/22
Style Wood Frame
Bedrooms 3
Full Baths 3
HOA Y/N No
Originating Board Hive MLS
Year Built 1987
Lot Size 2.520 Acres
Acres 2.52
Lot Dimensions 2.52 acres
Property Sub-Type Single Family Residence
Property Description
This charming home situated on 2.52 acres offers the peace, tranquility, and privacy of a beautiful country setting.
Features include a refreshing sunroom, new LVP flooring upstairs, and a flex room on the first floor that could be used as an office, a workout room, playroom- the possibilities are endless! The new custom fabricated tin roof installed in 2019 includes a warranty and requires little maintenance.
Only 15 minutes to Vidant Medical Center, 20 Minutes to ECU, and 45 minutes to an hour to Raleigh and the Triangle!
Location
State NC
County Pitt
Community Not In Subdivision
Zoning residential
Direction Take Highway 43 North from Vidant Medical Center. Pass Ironwood Golf Club on your right. Drive about 7 minutes. Slight left on 222. Drive a mile and a half. Left on Seven Pines Road. Drive seven tenths of a mile and 1345 will be on your left.
Location Details Mainland
Rooms
Other Rooms Storage
Basement None
Primary Bedroom Level Non Primary Living Area
Interior
Interior Features Vaulted Ceiling(s), Ceiling Fan(s), Walk-in Shower, Walk-In Closet(s)
Heating Heat Pump, Propane
Cooling Central Air
Flooring LVT/LVP, Carpet, Laminate, Tile
Fireplaces Type Gas Log
Fireplace Yes
Window Features Thermal Windows,Blinds
Appliance Stove/Oven - Electric, Microwave - Built-In, Dishwasher, Cooktop - Gas
Laundry Inside
Exterior
Parking Features Circular Driveway, Unpaved
Pool Above Ground
Utilities Available Community Water
Roof Type Metal
Porch Patio, Porch
Building
Story 2
Entry Level Two
Foundation Slab
Sewer Septic On Site
New Construction No
Others
Tax ID 38807
Acceptable Financing Cash, Conventional, FHA, VA Loan
Listing Terms Cash, Conventional, FHA, VA Loan
Special Listing Condition None
Read Less Info
Want to know what your home might be worth? Contact us for a FREE valuation!

Our team is ready to help you sell your home for the highest possible price ASAP

"My job is to find and attract mastery-based agents to the office, protect the culture, and make sure everyone is happy! "







