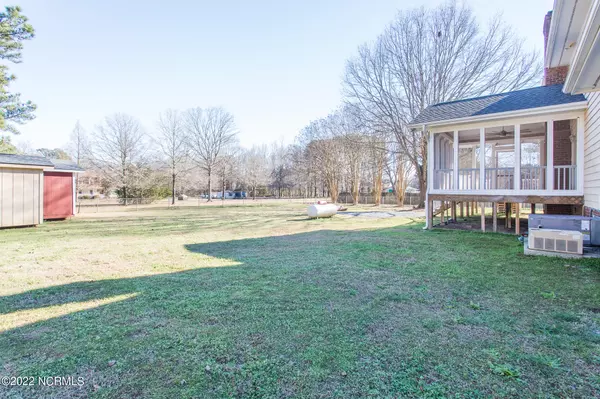$349,900
$349,900
For more information regarding the value of a property, please contact us for a free consultation.
3 Beds
3 Baths
2,669 SqFt
SOLD DATE : 02/16/2022
Key Details
Sold Price $349,900
Property Type Single Family Home
Sub Type Single Family Residence
Listing Status Sold
Purchase Type For Sale
Square Footage 2,669 sqft
Price per Sqft $131
Subdivision Not In Subdivision
MLS Listing ID 100304885
Sold Date 02/16/22
Style Wood Frame
Bedrooms 3
Full Baths 2
Half Baths 1
HOA Y/N No
Originating Board Hive MLS
Year Built 1987
Annual Tax Amount $1,696
Lot Size 0.650 Acres
Acres 0.65
Lot Dimensions need survey
Property Sub-Type Single Family Residence
Property Description
So many extras! On .65 acres, in a country setting, near town amenities. This home offers the highly coveted first floor owner's suite with a sitting area & private bath.
Dual secondary bedrooms are large in size and each has its own sitting room-perfect for virtual meetings or learning. The character in this home is accented with a masonry fireplace & curio cabinets in the living area. Throughout the home, the built in bookshelves and walk in closets offer plenty of storage. There are ample opportunities for outdoor living and entertaining with a lovely front porch & fenced yard. Imagine yourself sipping your morning coffee or evening beverage in the screened porch and grilling your favorite meal on the extended deck. This home also provides two sheds in the backyard, one of which is wired.
Location
State NC
County Johnston
Community Not In Subdivision
Zoning RES
Direction US-70 E toward Clayton; Slight right onto GuyRd, Turn right onto Amelia Church Rd,Turn right onto Barber Mill Rd, Destination willbe on the left.
Location Details Mainland
Rooms
Other Rooms Storage, Workshop
Basement Crawl Space
Primary Bedroom Level Primary Living Area
Interior
Interior Features Mud Room, Master Downstairs, Ceiling Fan(s), Pantry, Eat-in Kitchen, Walk-In Closet(s)
Heating Gas Pack, Electric, Heat Pump, Propane, Zoned
Cooling Central Air, Zoned
Flooring Carpet, Vinyl, Wood
Appliance Washer, Stove/Oven - Electric, Refrigerator, Microwave - Built-In, Dryer, Dishwasher
Laundry Inside
Exterior
Exterior Feature None
Parking Features Paved
Roof Type Shingle
Porch Open, Covered, Deck, Porch, Screened
Building
Story 2
Entry Level One and One Half
Sewer Septic On Site
Water Well
Structure Type None
New Construction No
Others
Tax ID 05g03033l
Acceptable Financing Cash, Conventional, FHA, USDA Loan, VA Loan
Listing Terms Cash, Conventional, FHA, USDA Loan, VA Loan
Special Listing Condition None
Read Less Info
Want to know what your home might be worth? Contact us for a FREE valuation!

Our team is ready to help you sell your home for the highest possible price ASAP

"My job is to find and attract mastery-based agents to the office, protect the culture, and make sure everyone is happy! "







