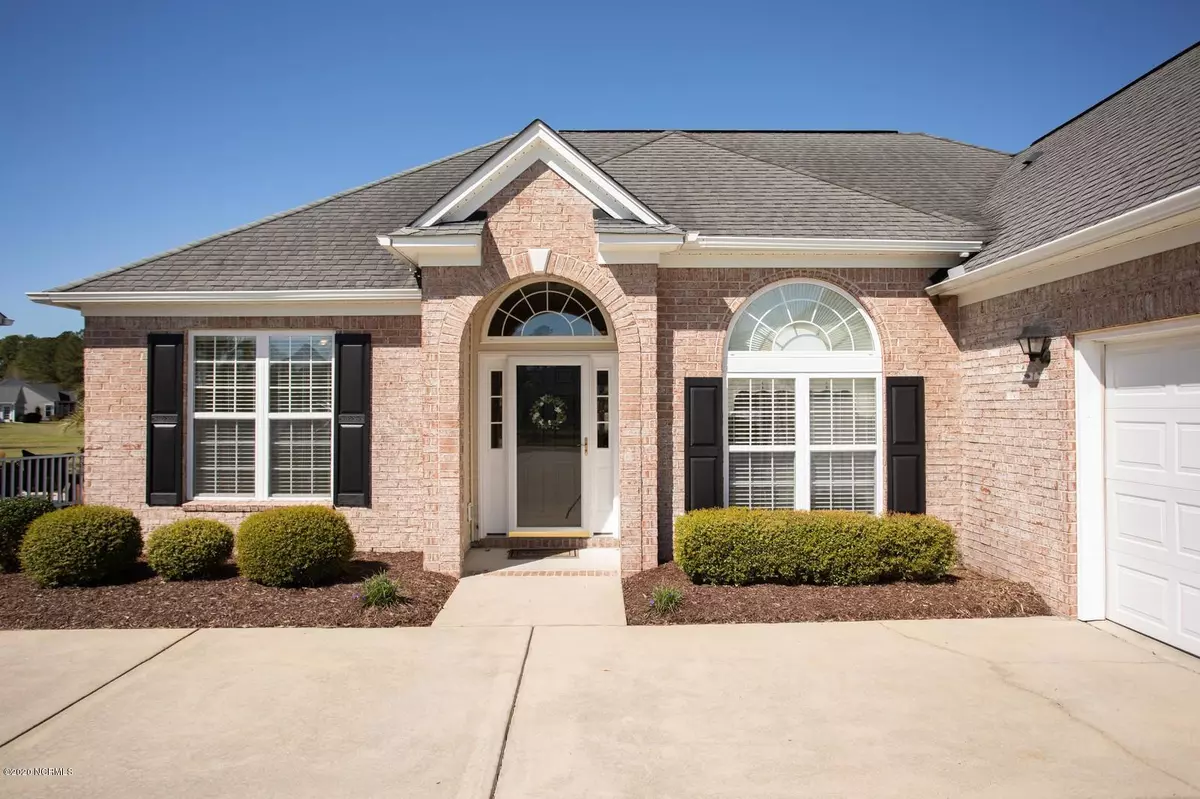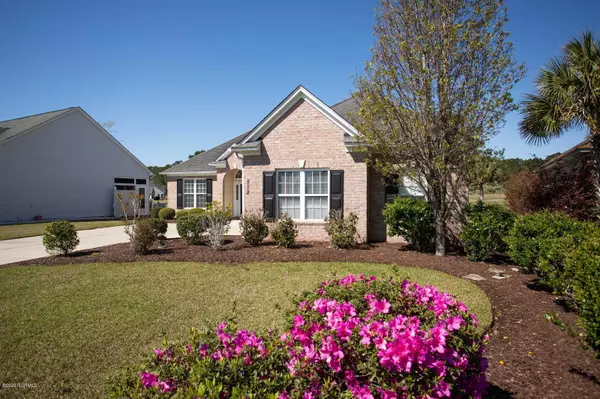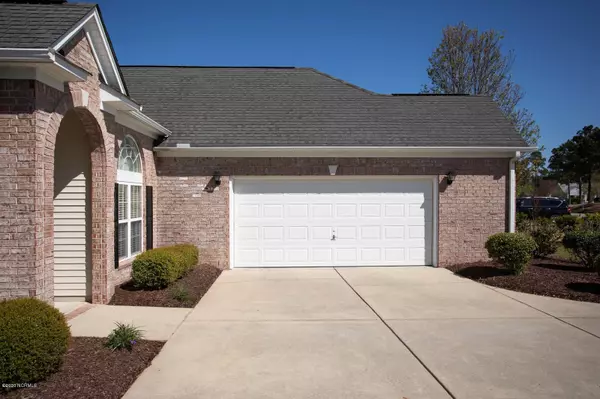$267,500
$271,900
1.6%For more information regarding the value of a property, please contact us for a free consultation.
3 Beds
2 Baths
1,939 SqFt
SOLD DATE : 06/12/2020
Key Details
Sold Price $267,500
Property Type Single Family Home
Sub Type Single Family Residence
Listing Status Sold
Purchase Type For Sale
Square Footage 1,939 sqft
Price per Sqft $137
Subdivision Sandpiper Bay
MLS Listing ID 100212417
Sold Date 06/12/20
Style Wood Frame
Bedrooms 3
Full Baths 2
HOA Fees $840
HOA Y/N Yes
Originating Board North Carolina Regional MLS
Year Built 2003
Annual Tax Amount $1,851
Lot Size 10,454 Sqft
Acres 0.24
Lot Dimensions 55x148x75x168
Property Sub-Type Single Family Residence
Property Description
VIEWS VIEWS VIEWS - one of the best in Sandpiper Bay. Home has a huge backyard, pond views and golf course views of Bay #3.
Come see this well maintained 3 bedroom 2 bath Meridian home with a brick front. New roof 20120and 2018 HVAC so cross those concerns off your list! Home has an open floor plan and a very private setting on the back side of Sandpiper but is convenient to the clubhouse activities. Great views from most rooms in this home; fantastic Carolina room. Trey ceiling in the master bedroom. Vaulted ceilings, fans and more. Walk up attic for storage. Home warranty offered. Minutes to Sunset Beach; 25 minutes to Myrtle Beach and 40 to Wilmington. Come live the Coastal Lifestyle in an established friendly community!
Location
State NC
County Brunswick
Community Sandpiper Bay
Zoning MR3
Direction Old Georgetown Road to Sandpiper Bay. Go straight to the ''T'' and turn right. Turn right and stay on Sandpiper Bay until you get to 512 Sandpiper Bay on the right.
Location Details Mainland
Rooms
Primary Bedroom Level Primary Living Area
Interior
Interior Features Master Downstairs, Tray Ceiling(s), Vaulted Ceiling(s), Ceiling Fan(s), Pantry, Walk-in Shower, Eat-in Kitchen, Walk-In Closet(s)
Heating Electric, Heat Pump
Cooling Central Air
Flooring Carpet, Tile, Wood
Fireplaces Type None
Fireplace No
Window Features Storm Window(s),Blinds
Appliance Stove/Oven - Electric, Refrigerator, Microwave - Built-In, Ice Maker, Disposal, Dishwasher, Cooktop - Electric
Exterior
Exterior Feature Irrigation System
Parking Features On Site, Paved
Garage Spaces 2.0
View Pond
Roof Type Shingle
Porch Patio, Porch
Building
Story 1
Entry Level One
Foundation Slab
Sewer Community Sewer
Water Municipal Water
Structure Type Irrigation System
New Construction No
Others
Tax ID 227ib031
Acceptable Financing Cash, Conventional
Listing Terms Cash, Conventional
Special Listing Condition None
Read Less Info
Want to know what your home might be worth? Contact us for a FREE valuation!

Our team is ready to help you sell your home for the highest possible price ASAP

"My job is to find and attract mastery-based agents to the office, protect the culture, and make sure everyone is happy! "







