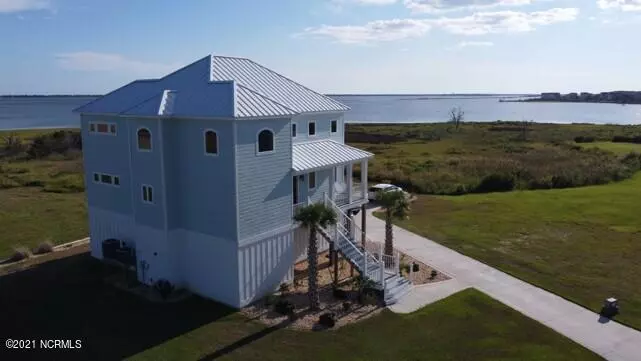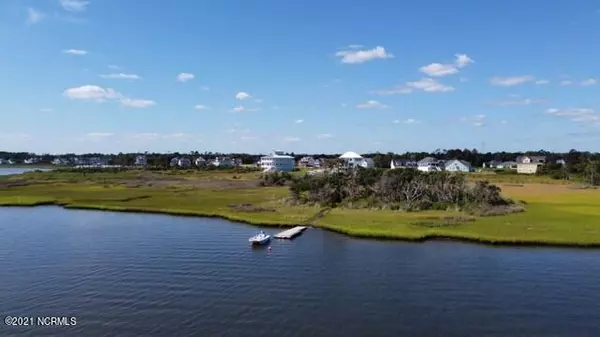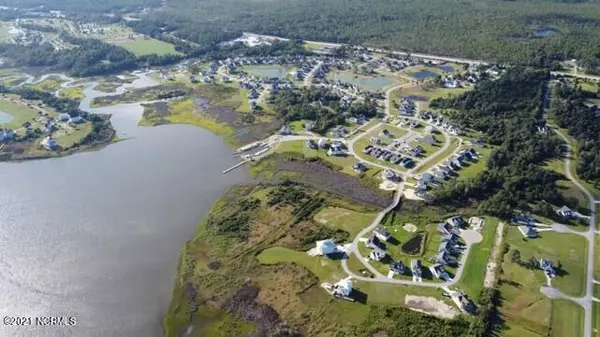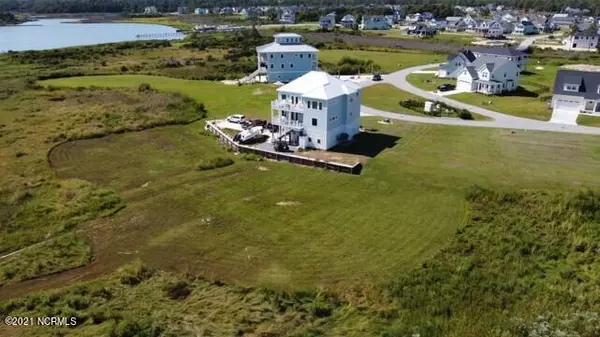$1,050,000
$1,100,000
4.5%For more information regarding the value of a property, please contact us for a free consultation.
3 Beds
3 Baths
2,908 SqFt
SOLD DATE : 02/18/2022
Key Details
Sold Price $1,050,000
Property Type Single Family Home
Sub Type Single Family Residence
Listing Status Sold
Purchase Type For Sale
Square Footage 2,908 sqft
Price per Sqft $361
Subdivision Bogue Watch
MLS Listing ID 100302560
Sold Date 02/18/22
Style Wood Frame
Bedrooms 3
Full Baths 3
HOA Fees $1,045
HOA Y/N Yes
Originating Board Hive MLS
Year Built 2019
Annual Tax Amount $2,218
Lot Size 1.700 Acres
Acres 1.7
Lot Dimensions 45x83x25x122x336x50x25x48x185x222
Property Sub-Type Single Family Residence
Property Description
Serenity meets quality in this magnificent custom-built home that has unparalleled water and sunset views. This house lives huge with an upside-down floor plan. The third floor has an open floorplan, gourmet kitchen with leathered Jamaican quartz counter tops, gas range, double ovens, real hardwood floors and 9' vaulted ceilings and master BR suite. The views from the living room of the intercoastal waterway are spectacular as you relax in front of your fireplace or on the private balcony. The kids or guest will love the second floor with the spacious bedrooms and large second living room that opens on to a covered sound front porch. Quality of construction from top to bottom with the oversize garage designed to accommodate a 30' boat and trailer. Outside shower, elevator and oh yes, your own private island with a floating dock and let's not forget about the community marina and boat ramp. Top it all off with a huge community swimming pool and playground and you will seriously never want to leave your new home.
Location
State NC
County Carteret
Community Bogue Watch
Zoning Residental
Direction Enter Bogue Watch subdivision and drive out onto the point across the bridge.
Location Details Mainland
Rooms
Primary Bedroom Level Primary Living Area
Interior
Interior Features Foyer, Solid Surface, Elevator, 9Ft+ Ceilings, Vaulted Ceiling(s), Ceiling Fan(s), Reverse Floor Plan, Walk-in Shower, Walk-In Closet(s)
Heating Electric, Natural Gas
Cooling Central Air, Zoned
Flooring Carpet, Tile, Wood
Fireplaces Type Gas Log
Fireplace Yes
Window Features DP50 Windows,Blinds
Appliance Washer, Stove/Oven - Gas, Refrigerator, Microwave - Built-In, Dryer, Dishwasher
Laundry Laundry Closet
Exterior
Exterior Feature Outdoor Shower, Gas Logs
Parking Features Paved
Garage Spaces 2.0
Utilities Available Community Water
Waterfront Description Deeded Water Access,Deeded Waterfront,Water Access Comm
View Marina, Marsh View, Water
Roof Type Metal
Porch Covered, Porch
Building
Lot Description Cul-de-Sac Lot, Wetlands
Story 3
Entry Level Three Or More
Foundation Other
Sewer Community Sewer
Structure Type Outdoor Shower,Gas Logs
New Construction No
Others
Tax ID 631503049961000
Acceptable Financing Cash, Conventional, FHA, USDA Loan, VA Loan
Listing Terms Cash, Conventional, FHA, USDA Loan, VA Loan
Special Listing Condition None
Read Less Info
Want to know what your home might be worth? Contact us for a FREE valuation!

Our team is ready to help you sell your home for the highest possible price ASAP

"My job is to find and attract mastery-based agents to the office, protect the culture, and make sure everyone is happy! "







