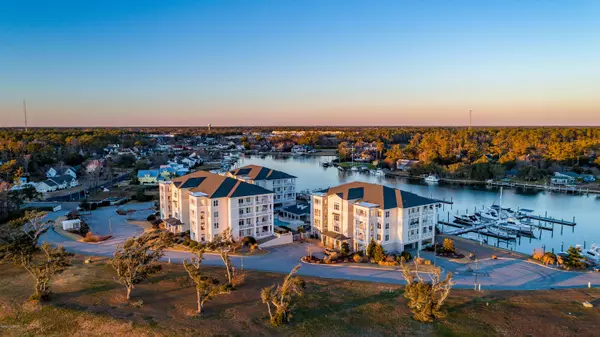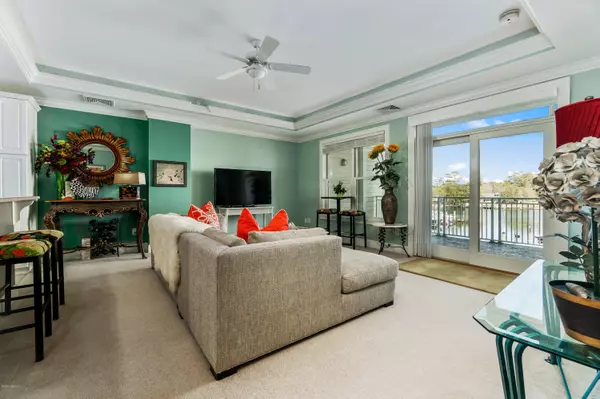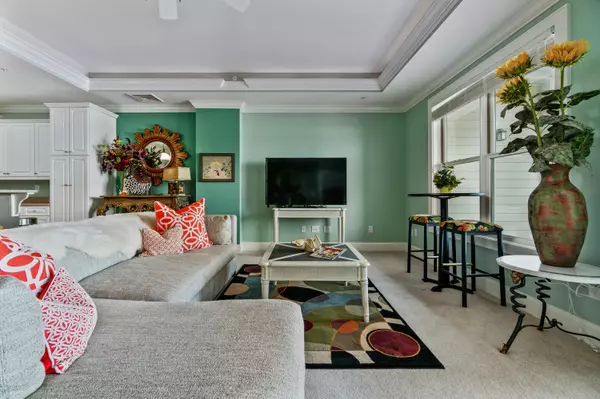$480,000
$494,500
2.9%For more information regarding the value of a property, please contact us for a free consultation.
3 Beds
3 Baths
1,750 SqFt
SOLD DATE : 03/18/2020
Key Details
Sold Price $480,000
Property Type Condo
Sub Type Condominium
Listing Status Sold
Purchase Type For Sale
Square Footage 1,750 sqft
Price per Sqft $274
Subdivision The Shores At Spooners Creek
MLS Listing ID 100203335
Sold Date 03/18/20
Bedrooms 3
Full Baths 3
HOA Fees $7,932
HOA Y/N Yes
Originating Board North Carolina Regional MLS
Year Built 2007
Property Sub-Type Condominium
Property Description
Luxury direct marina front condominium features quality construction and is located in a gated/exclusive complex in The Shores at Spooners Creek. This beautiful split floor plan is a 3BR/3BA with granite countertops, marble floors, tile floors and stainless steel appliances, all beneath beautiful moldings. The Master has an amazing view of the marina, with a large walk in closet and a large reach in closet just opposite. The master bath has a stand-up tiled shower and a relaxing garden tub for soaking. The Covered balcony off the living room overlooks the marina and the sound. The condo also has stunning views of the Bogue Sound from the front bedrooms. There is convenient covered parking under the building and locked storage units. The Shore's is conveniently located close to shopping, medical, dining, and area beaches.
Location
State NC
County Carteret
Community The Shores At Spooners Creek
Zoning PUD
Direction Highway 24 to Harbor Dr (at Walmart stoplight), left on Lands End Rd, enter through the gate; unit B12 is located in B building on the 2nd floor (right by the elevator).
Location Details Mainland
Rooms
Basement None
Primary Bedroom Level Primary Living Area
Interior
Interior Features Elevator, 9Ft+ Ceilings, Tray Ceiling(s), Ceiling Fan(s), Walk-in Shower, Eat-in Kitchen
Heating Heat Pump
Cooling Central Air
Flooring Carpet, Marble, Tile
Fireplaces Type None
Fireplace No
Window Features Thermal Windows,Blinds
Appliance Refrigerator, Microwave - Built-In, Ice Maker, Dishwasher, Cooktop - Electric
Laundry Inside
Exterior
Parking Features Lighted, On Site, Paved, Shared Driveway
Pool In Ground
Waterfront Description Marina Front,Sound Side,Waterfront Comm
View Marina, Sound View, Water
Roof Type Shingle
Porch Covered
Building
Story 1
Entry Level Three Or More
Foundation Block, Other
Sewer Municipal Sewer
Water Municipal Water
New Construction No
Others
Tax ID 6356.20.92.0461b12
Acceptable Financing Cash, Conventional
Listing Terms Cash, Conventional
Special Listing Condition None
Read Less Info
Want to know what your home might be worth? Contact us for a FREE valuation!

Our team is ready to help you sell your home for the highest possible price ASAP

"My job is to find and attract mastery-based agents to the office, protect the culture, and make sure everyone is happy! "







