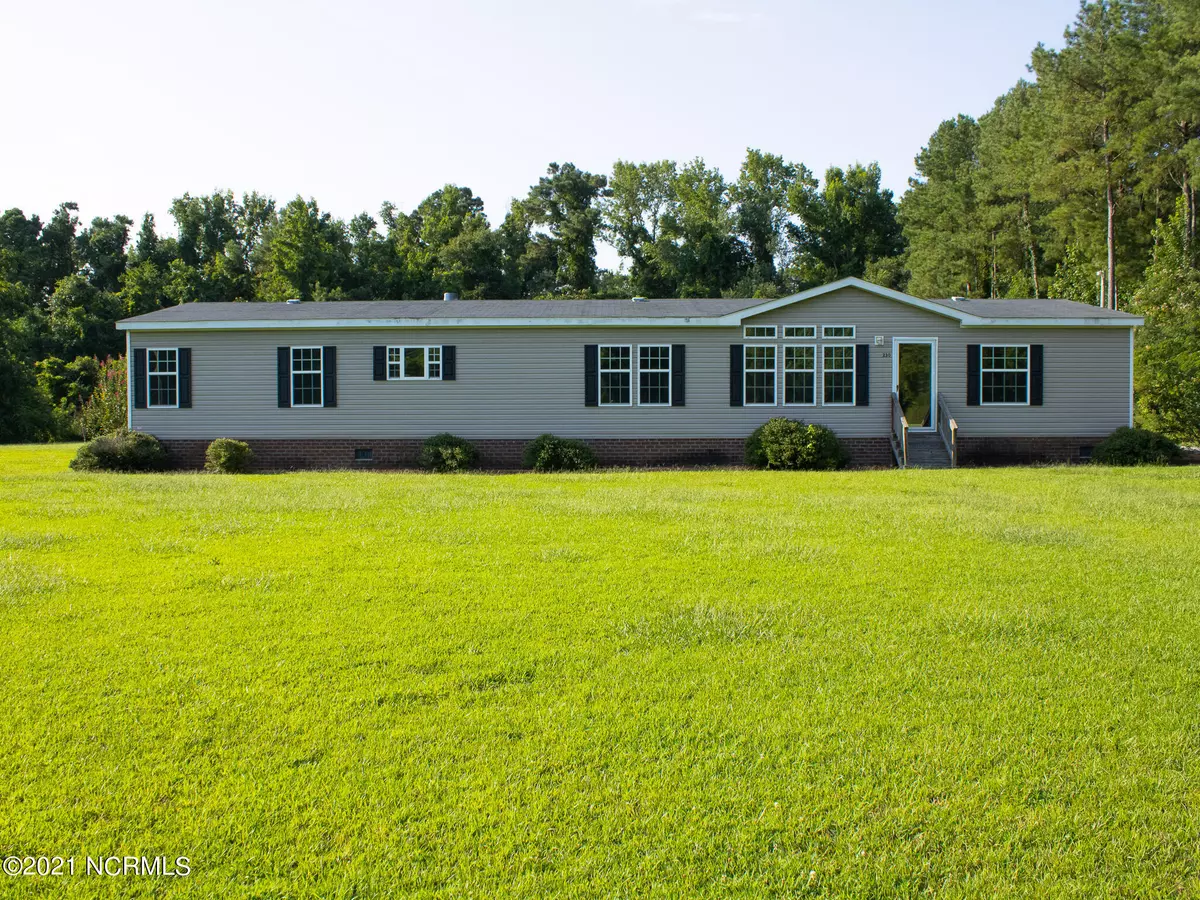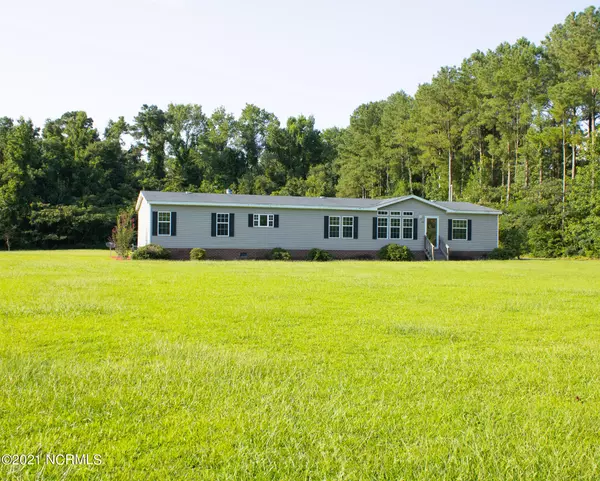$185,000
$180,000
2.8%For more information regarding the value of a property, please contact us for a free consultation.
3 Beds
2 Baths
2,280 SqFt
SOLD DATE : 08/23/2021
Key Details
Sold Price $185,000
Property Type Manufactured Home
Sub Type Manufactured Home
Listing Status Sold
Purchase Type For Sale
Square Footage 2,280 sqft
Price per Sqft $81
Subdivision Not In Subdivision
MLS Listing ID 100281721
Sold Date 08/23/21
Style Wood Frame
Bedrooms 3
Full Baths 2
HOA Y/N No
Originating Board North Carolina Regional MLS
Year Built 2011
Lot Size 1.620 Acres
Acres 1.62
Lot Dimensions 324x220x325x213
Property Sub-Type Manufactured Home
Property Description
Make your way out to your oh so peaceful home.
Walk into your living room with the kitchen and dining area close by, making it so easy for entertaining. Your worries are gone when it comes to storage... each room has a walk in closet. The master bedroom is nestled away at the opposite end of the home and accompanied by a spacious but cozy bathroom. The laundry room is unforgettable and roomy. Take a walk to the next room, check out the Brazilian flooring, fireplace and French doors leading to the deck out back for a night under the stars or room for as many people as you'd like for the next special occasion. Lets not forget the two car garage with plenty of room that can be used for a shop as well. The spacious yard backs up to a wooded tree line giving plenty of privacy.
Location
State NC
County Jones
Community Not In Subdivision
Zoning R1
Direction Traveling from Jacksonville Travel US-17N Take the exit ramp to NC Highway 58 N Turn RIGHT onto NC Highway 58 N Turn LEFT onto Piney Grove Road 230 Piney Grove Road will be on the RIGHT
Location Details Mainland
Rooms
Basement None
Primary Bedroom Level Primary Living Area
Interior
Interior Features Ceiling Fan(s), Walk-in Shower, Eat-in Kitchen, Walk-In Closet(s)
Heating Heat Pump
Cooling Central Air
Flooring Carpet, Laminate, Wood
Fireplaces Type Gas Log
Fireplace Yes
Appliance Vent Hood, Stove/Oven - Electric, Refrigerator, Microwave - Built-In, Dishwasher
Laundry Inside
Exterior
Exterior Feature Gas Logs
Parking Features Unpaved
Garage Spaces 2.0
Pool None
Waterfront Description None
Roof Type Shingle
Accessibility Accessible Approach with Ramp
Porch Deck
Building
Lot Description Wooded
Story 1
Entry Level One
Foundation Permanent
Sewer Septic On Site
Structure Type Gas Logs
New Construction No
Others
Tax ID 541603742900
Acceptable Financing Cash, Conventional, FHA, USDA Loan, VA Loan
Listing Terms Cash, Conventional, FHA, USDA Loan, VA Loan
Special Listing Condition None
Read Less Info
Want to know what your home might be worth? Contact us for a FREE valuation!

Our team is ready to help you sell your home for the highest possible price ASAP

"My job is to find and attract mastery-based agents to the office, protect the culture, and make sure everyone is happy! "







