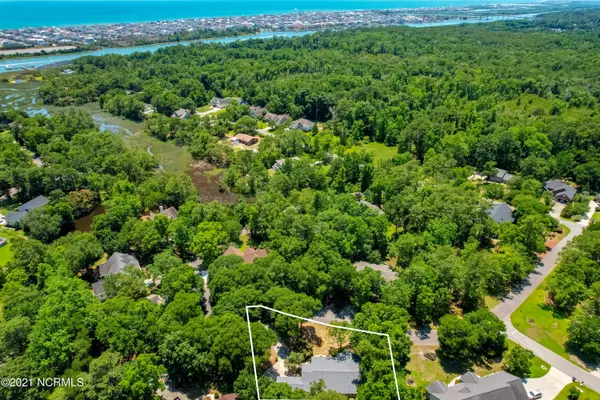$388,000
$377,777
2.7%For more information regarding the value of a property, please contact us for a free consultation.
4 Beds
3 Baths
2,300 SqFt
SOLD DATE : 08/17/2021
Key Details
Sold Price $388,000
Property Type Single Family Home
Sub Type Single Family Residence
Listing Status Sold
Purchase Type For Sale
Square Footage 2,300 sqft
Price per Sqft $168
Subdivision Bent Tree Plantation
MLS Listing ID 100277046
Sold Date 08/17/21
Style Wood Frame
Bedrooms 4
Full Baths 3
HOA Fees $900
HOA Y/N Yes
Originating Board North Carolina Regional MLS
Year Built 1989
Annual Tax Amount $1,683
Lot Size 0.500 Acres
Acres 0.5
Lot Dimensions 199' x 271' x 19' x 181'
Property Sub-Type Single Family Residence
Property Description
You will love everything about this 4 bedroom, 3 full bath ranch situated on a large lot with mature landscaping and a private fenced backyard. This home features beautiful hardwood floors, granite tops, wainscoting, built-ins and many other custom finishes. In addition to the 4 bedrooms there is a bright sunroom which would make an ideal home office. The oversized front porch is the perfect place to sit and enjoy a cold drink. The backyard has a screened porch and large deck for entertaining. Bent Tree Plantation is a gated community with a clubhouse and pool on the Intracoastal waterway, storage lot for your boat or trailer, a day dock and kayak/jet ski launch. Located just 5 minutes from the beach at Ocean Isle and equal distance to all of the attractions of Myrtle Beach or Wilmington.
Location
State NC
County Brunswick
Community Bent Tree Plantation
Zoning R-7500
Direction 179 to Bent Tree Plantation (Gores Landing Road), left on Bent Tree Trail, house will be on the left.
Location Details Mainland
Rooms
Basement Crawl Space, None
Primary Bedroom Level Primary Living Area
Interior
Interior Features Foyer, Mud Room, Solid Surface, Master Downstairs, 9Ft+ Ceilings, Vaulted Ceiling(s), Ceiling Fan(s), Walk-in Shower, Eat-in Kitchen
Heating Heat Pump
Cooling Central Air
Fireplaces Type None
Fireplace No
Window Features Blinds
Appliance Vent Hood, Refrigerator, Microwave - Built-In, Double Oven, Dishwasher, Cooktop - Gas
Laundry Inside
Exterior
Exterior Feature Irrigation System
Parking Features Off Street, Paved
Garage Spaces 2.0
Pool None
Utilities Available Community Water
Waterfront Description None
Roof Type Architectural Shingle
Porch Covered, Deck, Porch, Screened
Building
Lot Description Wooded
Story 1
Entry Level One
Sewer Septic On Site
Structure Type Irrigation System
New Construction No
Schools
Elementary Schools Union
Middle Schools Shallotte Middle
High Schools West Brunswick
Others
Tax ID 244bf055
Acceptable Financing Cash, Conventional, FHA, VA Loan
Listing Terms Cash, Conventional, FHA, VA Loan
Special Listing Condition None
Read Less Info
Want to know what your home might be worth? Contact us for a FREE valuation!

Our team is ready to help you sell your home for the highest possible price ASAP

"My job is to find and attract mastery-based agents to the office, protect the culture, and make sure everyone is happy! "







