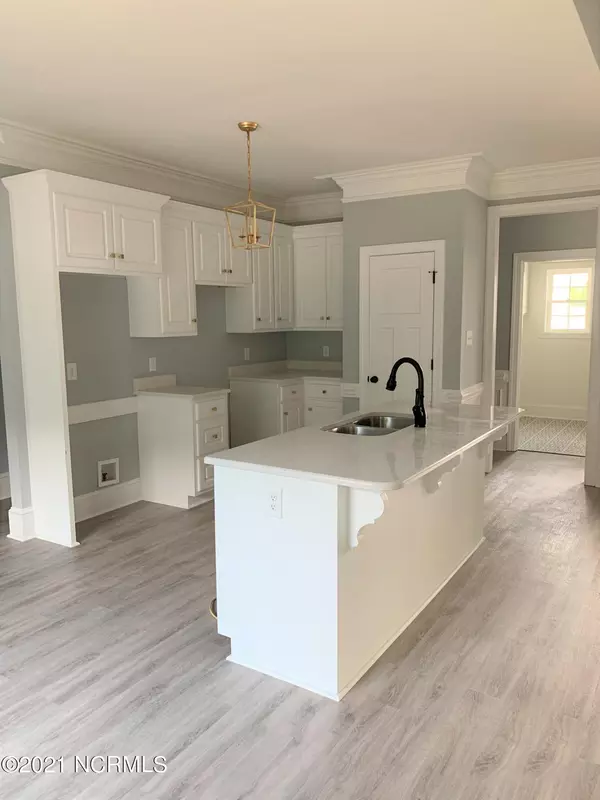$400,000
$399,900
For more information regarding the value of a property, please contact us for a free consultation.
3 Beds
2 Baths
2,580 SqFt
SOLD DATE : 08/05/2021
Key Details
Sold Price $400,000
Property Type Single Family Home
Sub Type Single Family Residence
Listing Status Sold
Purchase Type For Sale
Square Footage 2,580 sqft
Price per Sqft $155
Subdivision River Bend Landing
MLS Listing ID 100247044
Sold Date 08/05/21
Style Wood Frame
Bedrooms 3
Full Baths 2
HOA Fees $200
HOA Y/N Yes
Originating Board North Carolina Regional MLS
Year Built 2020
Lot Size 1.140 Acres
Acres 1.14
Lot Dimensions 115 x 359.55 x 158.24 x 489.74
Property Sub-Type Single Family Residence
Property Description
WOW! Can't find the home you are looking for? Well, your wait is over. This quality new construction home is just what your heart desires. Located in a quiet country setting while maintaining a small community feel, River Bend subdivision is conveniently located to Wilson, Rocky Mount and all of eastern NC. Est. completion date April 30th. 3 Bedrooms, 2 baths down with open concept flowing from den into kitchen with large island. Laundry room. Crazy big master shower. Finished bonus room up with office area. Call today or be sorry tomorrow. Prequalification or proof of funds for cash buyers required prior to any offer being accepted. Live with purpose and joy everyone.
Location
State NC
County Nash
Community River Bend Landing
Zoning R-40
Direction NC Highway 58 North, cross over NC 97. River Bend Road is first road to the right. Home on left.
Location Details Mainland
Rooms
Basement Crawl Space
Primary Bedroom Level Primary Living Area
Interior
Interior Features Foyer, Master Downstairs, Tray Ceiling(s), Vaulted Ceiling(s), Ceiling Fan(s), Walk-in Shower, Eat-in Kitchen, Walk-In Closet(s)
Heating Electric, Heat Pump
Cooling Central Air
Flooring Carpet, Tile, Wood
Window Features Thermal Windows
Appliance Stove/Oven - Electric, Microwave - Built-In, Dishwasher
Laundry Hookup - Dryer, Washer Hookup, Inside
Exterior
Parking Features On Site, Paved
Garage Spaces 2.0
Roof Type Shingle,Composition
Porch Covered, Porch, Screened
Building
Story 2
Entry Level One and One Half
Sewer Septic On Site
Water Municipal Water
New Construction Yes
Others
Tax ID 371600649413
Acceptable Financing Cash, Conventional, FHA, USDA Loan, VA Loan
Listing Terms Cash, Conventional, FHA, USDA Loan, VA Loan
Special Listing Condition None
Read Less Info
Want to know what your home might be worth? Contact us for a FREE valuation!

Our team is ready to help you sell your home for the highest possible price ASAP

"My job is to find and attract mastery-based agents to the office, protect the culture, and make sure everyone is happy! "







