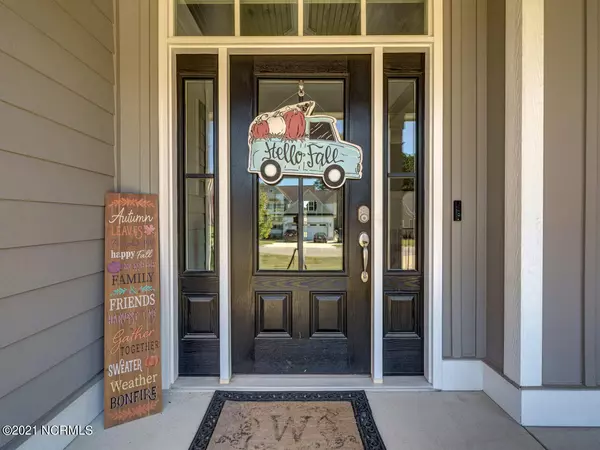$555,000
$549,900
0.9%For more information regarding the value of a property, please contact us for a free consultation.
4 Beds
3 Baths
2,991 SqFt
SOLD DATE : 11/30/2021
Key Details
Sold Price $555,000
Property Type Single Family Home
Sub Type Single Family Residence
Listing Status Sold
Purchase Type For Sale
Square Footage 2,991 sqft
Price per Sqft $185
MLS Listing ID 100300538
Sold Date 11/30/21
Style Wood Frame
Bedrooms 4
Full Baths 3
HOA Fees $360
HOA Y/N Yes
Originating Board Hive MLS
Year Built 2019
Lot Size 0.520 Acres
Acres 0.52
Lot Dimensions C8x252.13xL5xL6x232.01
Property Sub-Type Single Family Residence
Property Description
Southern charm meets modern convenience in this beautiful 4 bedroom home with a water view! Spacious family room w/stone fireplace & built-ins opens to fabulous kitchen w/enormous center island, breakfast nook & 2 pantries! You will love the first floor master & office/bedroom; Upstairs has loft area, two additional bedrooms and a double bonus room which could be used as bonus and 5th bedroom!Enjoy the peaceful tranquility of the screened porch which provides views of spacious back yard & pond! MUST SEE!
Location
State NC
County Johnston
Community Other
Zoning Residential
Direction 70E to Left on Shotwell Road, Rt on CoveredBridge Road, Continue Left at stop sign onCovered Bridge Road, Approx. 4 miles, Rt on Castleberry Road, Subdivision on Left.
Location Details Mainland
Rooms
Basement Crawl Space
Primary Bedroom Level Primary Living Area
Interior
Interior Features Master Downstairs, 9Ft+ Ceilings, Ceiling Fan(s), Pantry, Walk-in Shower, Walk-In Closet(s)
Heating Forced Air, Heat Pump, Zoned
Cooling Central Air
Flooring Carpet, Tile, Wood
Appliance Stove/Oven - Gas, Microwave - Built-In, Ice Maker, Dishwasher
Laundry Inside
Exterior
Exterior Feature None
Parking Features Paved
Garage Spaces 2.0
Utilities Available Water Connected
View Pond
Roof Type Shingle
Porch Porch, Screened
Building
Story 2
Entry Level Two
Sewer Septic On Site
Water Municipal Water
Structure Type None
New Construction No
Others
Tax ID 16j03056u
Acceptable Financing Cash, Conventional, FHA, USDA Loan, VA Loan
Listing Terms Cash, Conventional, FHA, USDA Loan, VA Loan
Special Listing Condition None
Read Less Info
Want to know what your home might be worth? Contact us for a FREE valuation!

Our team is ready to help you sell your home for the highest possible price ASAP

"My job is to find and attract mastery-based agents to the office, protect the culture, and make sure everyone is happy! "







