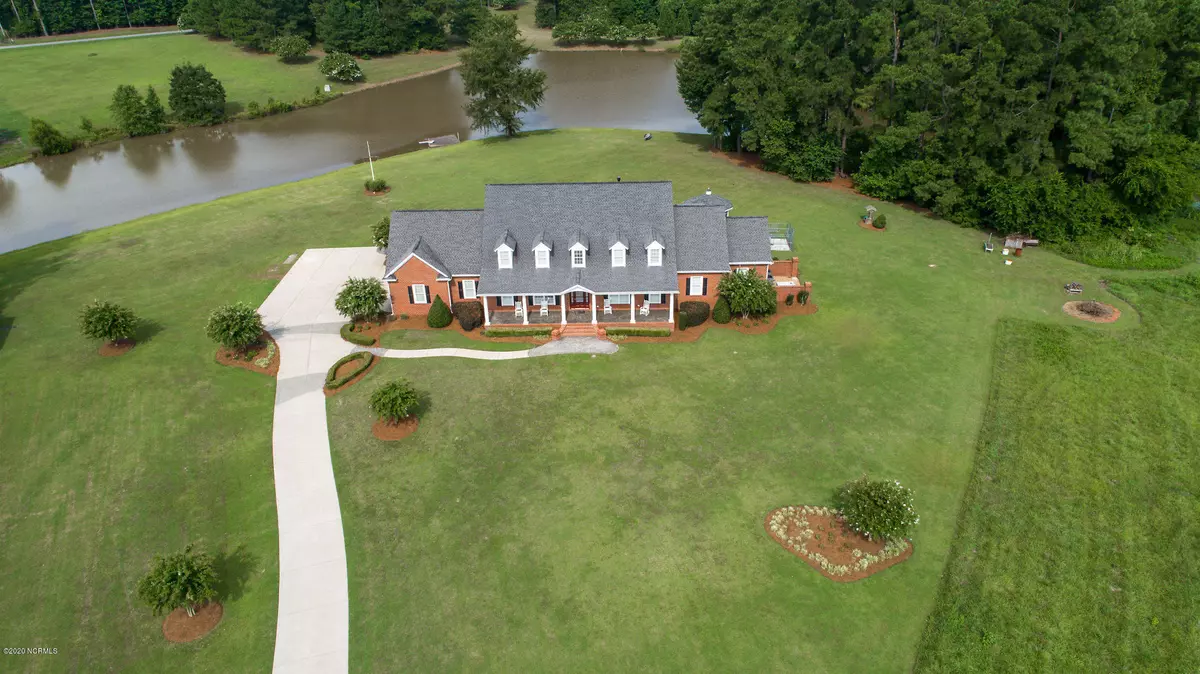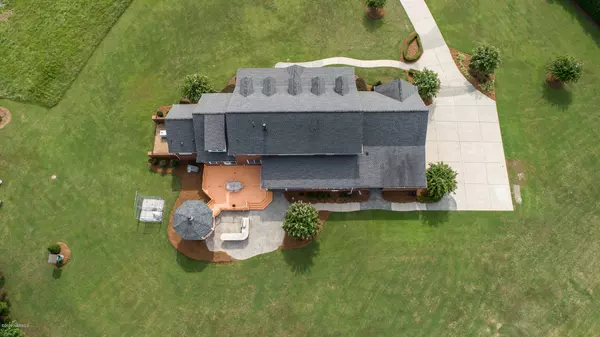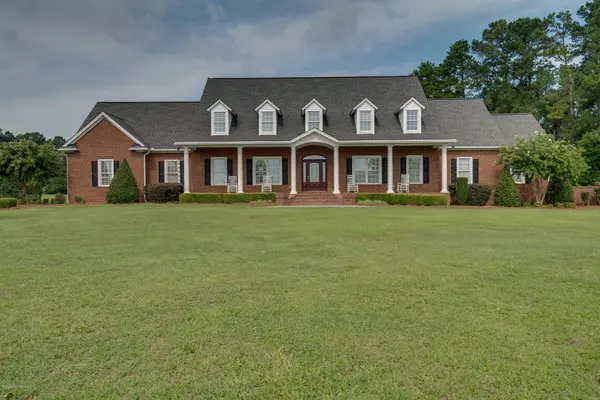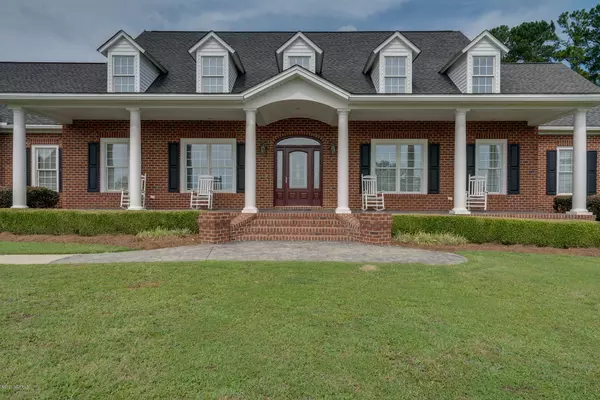$677,500
$686,000
1.2%For more information regarding the value of a property, please contact us for a free consultation.
5 Beds
5 Baths
4,901 SqFt
SOLD DATE : 12/18/2020
Key Details
Sold Price $677,500
Property Type Single Family Home
Sub Type Single Family Residence
Listing Status Sold
Purchase Type For Sale
Square Footage 4,901 sqft
Price per Sqft $138
Subdivision Bynum Pond
MLS Listing ID 100229867
Sold Date 12/18/20
Style Wood Frame
Bedrooms 5
Full Baths 4
Half Baths 1
HOA Y/N No
Originating Board North Carolina Regional MLS
Year Built 2008
Lot Size 4.350 Acres
Acres 4.35
Lot Dimensions 430 x 370
Property Sub-Type Single Family Residence
Property Description
MAGNIFICENT CUSTOM BUILT EXECUTIVE STYLE HOME WITH WATERFRONT VIEWS of PRIVATE POND. One owner home with attention to every detail. 4900 heated sq ft with 5 Bedroom, 4 1/2 bath with Nice flowing floor plan. Gourmet Kitchen with Custom Self closing Cherry cabinets surrounded by accent lighting and Walk In Pantry. Spacious Bar in kitchen along with Eat In Dining area and Formal Dining Room. Sound proof walls, Generac Emergency back up power system, Christmas light switch, Irrigation system, Intercom system, Security system, Hurricane insulated rated garage doors, Attached 3 car garage with 1037 sq ft, Screened Gazebo with Jacuzzi, Screened in porch, Outdoor Kitchen, Patio, and Deck. Tankless Water Heater, NEW carpet and some NEW paint. Owner's Suite opens to the back patio and has amazing water views. Living Area with Cathedral ceiling, fireplace, Custom Cherry Built In Shelves, and windows that let in natural lighting and spectacular views. Hardwood floors. Open Concept. Dual Fuel Heat pump. Home sits at end of cul de sac on over 4 acres of Beautiful Nash County living. Home in the county but convenient to Shopping, Dining, and Medical facilities. Call for more information.
Location
State NC
County Nash
Community Bynum Pond
Zoning A1
Direction NC 43 toward Red Oak - Turn Right on S Browntown Rd - Turn Left on Red Oak Battleboro Rd - Turn Rt on N Browntown Rd Turn Rt on Burnett Rd - Turn Left on Bynum Pond Ct - Home at end of cul de sac.
Location Details Mainland
Rooms
Other Rooms Gazebo, Storage
Basement Crawl Space, None
Primary Bedroom Level Primary Living Area
Interior
Interior Features Foyer, Intercom/Music, Whirlpool, Master Downstairs, 9Ft+ Ceilings, Vaulted Ceiling(s), Ceiling Fan(s), Hot Tub, Pantry, Walk-in Shower, Eat-in Kitchen, Walk-In Closet(s)
Heating Heat Pump, Propane
Cooling Central Air
Flooring Carpet, Tile, Wood
Fireplaces Type Gas Log
Fireplace Yes
Window Features Blinds
Appliance Stove/Oven - Electric, Microwave - Built-In, Disposal, Dishwasher
Laundry Hookup - Dryer, Washer Hookup, Inside
Exterior
Exterior Feature None, Irrigation System, Gas Grill, Exterior Kitchen
Parking Features On Site, Paved
Garage Spaces 3.0
Waterfront Description Water Depth 4+
View Pond, Water
Roof Type Architectural Shingle
Porch Covered, Patio, Porch, Screened
Building
Lot Description Cul-de-Sac Lot, Open Lot
Story 2
Entry Level Two
Foundation Brick/Mortar
Sewer Septic On Site
Water Well
Structure Type None,Irrigation System,Gas Grill,Exterior Kitchen
New Construction No
Others
Tax ID 383400822798
Acceptable Financing Cash, Conventional, FHA, USDA Loan, VA Loan
Listing Terms Cash, Conventional, FHA, USDA Loan, VA Loan
Special Listing Condition None
Read Less Info
Want to know what your home might be worth? Contact us for a FREE valuation!

Our team is ready to help you sell your home for the highest possible price ASAP

"My job is to find and attract mastery-based agents to the office, protect the culture, and make sure everyone is happy! "







