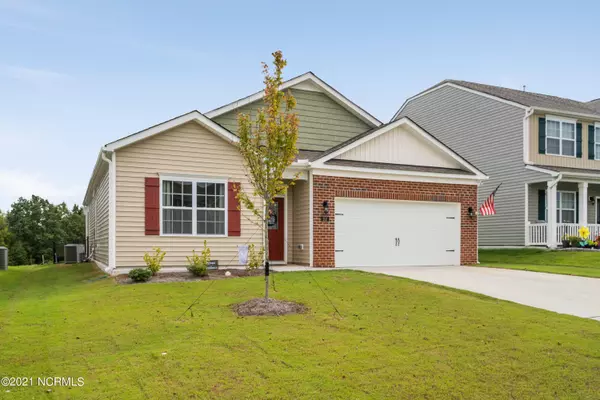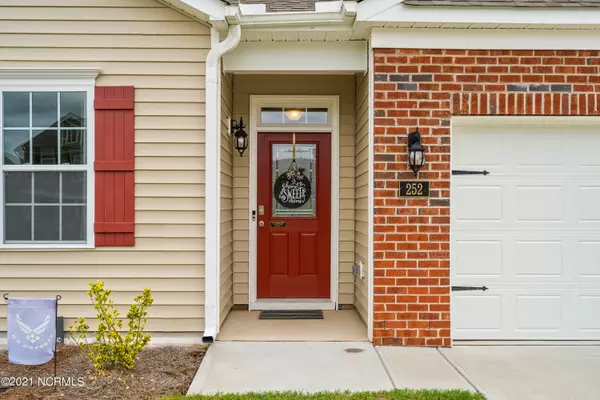$368,400
$340,000
8.4%For more information regarding the value of a property, please contact us for a free consultation.
4 Beds
2 Baths
1,827 SqFt
SOLD DATE : 11/12/2021
Key Details
Sold Price $368,400
Property Type Single Family Home
Sub Type Single Family Residence
Listing Status Sold
Purchase Type For Sale
Square Footage 1,827 sqft
Price per Sqft $201
MLS Listing ID 100294340
Sold Date 11/12/21
Style Wood Frame
Bedrooms 4
Full Baths 2
HOA Fees $600
HOA Y/N Yes
Originating Board Hive MLS
Year Built 2019
Lot Size 6,098 Sqft
Acres 0.14
Lot Dimensions 118'x52'
Property Sub-Type Single Family Residence
Property Description
Better Than New Four Bedroom RANCH! Enjoy a Beautiful View of the Tree-Lined Fenced Backyard From the Screened Porch! Spread Out in this Spacious Ranch Home - Open Concept Living-Dining-Kitchen. HUGE Island, Beautiful LVP Floors, Cozy Gas Log Fireplace. Owner's Suite has Cathedral Ceiling, Dual Vanities, HUGE Shower & Even HUGER Linen Closet :) Refrigerator, Washer & Dryer Included! Smart Home Features. Close to Groceries, Shopping, Restaurants, Walking Trails & More!
Location
State NC
County Johnston
Community Other
Zoning residential
Direction From I-40 take exit 306 for Business Hwy 70 East. Turn left on Hwy 42 East. Turn left on Buffalo Rd. Turn right on Jordan Narron Rd. Turn left on Gaillardia Way. Turn right on E Painted Way, home is on the right.
Location Details Mainland
Rooms
Primary Bedroom Level Primary Living Area
Interior
Interior Features Foyer, Master Downstairs, Ceiling Fan(s), Walk-in Shower, Walk-In Closet(s)
Heating Heat Pump, Natural Gas
Cooling Central Air
Flooring LVT/LVP, Carpet
Fireplaces Type Gas Log
Fireplace Yes
Appliance Washer, Stove/Oven - Electric, Refrigerator, Microwave - Built-In, Dryer, Disposal, Dishwasher
Exterior
Exterior Feature None
Parking Features Off Street
Garage Spaces 2.0
Utilities Available Community Water
Roof Type Architectural Shingle
Porch Screened
Building
Story 1
Entry Level One
Foundation Slab
Sewer Community Sewer
Structure Type None
New Construction No
Others
Tax ID 16k05136o
Acceptable Financing Cash, Conventional, FHA, USDA Loan, VA Loan
Listing Terms Cash, Conventional, FHA, USDA Loan, VA Loan
Special Listing Condition None
Read Less Info
Want to know what your home might be worth? Contact us for a FREE valuation!

Our team is ready to help you sell your home for the highest possible price ASAP

"My job is to find and attract mastery-based agents to the office, protect the culture, and make sure everyone is happy! "







