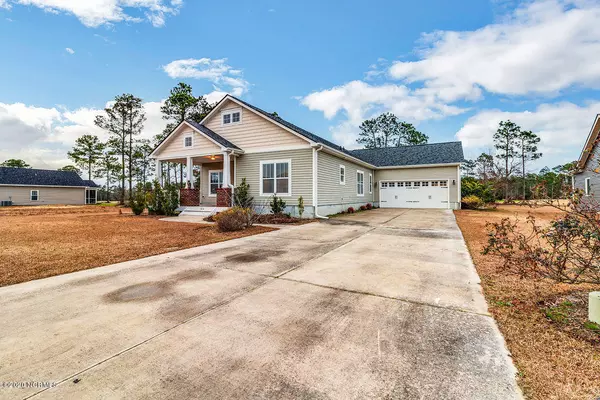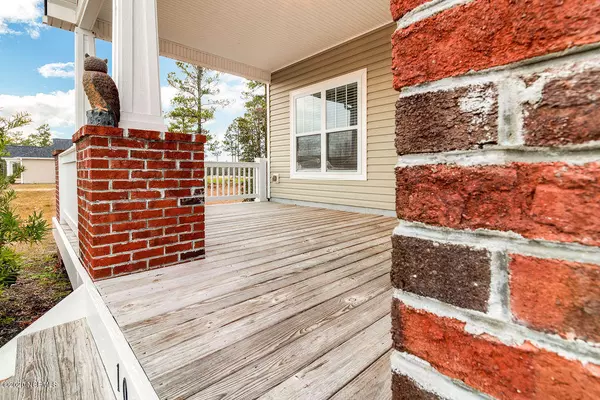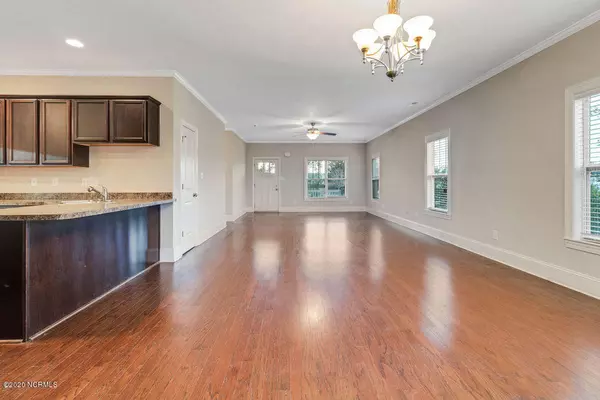$214,900
$214,900
For more information regarding the value of a property, please contact us for a free consultation.
3 Beds
2 Baths
1,656 SqFt
SOLD DATE : 03/30/2020
Key Details
Sold Price $214,900
Property Type Single Family Home
Sub Type Single Family Residence
Listing Status Sold
Purchase Type For Sale
Square Footage 1,656 sqft
Price per Sqft $129
Subdivision Southwest Plantation
MLS Listing ID 100199911
Sold Date 03/30/20
Style Wood Frame
Bedrooms 3
Full Baths 2
HOA Fees $936
HOA Y/N Yes
Originating Board North Carolina Regional MLS
Year Built 2010
Annual Tax Amount $1,328
Lot Size 0.330 Acres
Acres 0.33
Lot Dimensions 87'x179'x78'x175' *Lot dimensions are estimated*
Property Sub-Type Single Family Residence
Property Description
This charming home is a golfer's dream! Located in Southwest Plantation Subdivision, home to the professionally designed, 18 hole, Bear Trail championship golf course, the back porch of this home overlooks the first tee and the driving range! When you enter, you're greeted by the open concept living space, with low maintenance wood flooring. To your right are the two spare bedrooms with a Jack and Jill bathroom. In the center of the home is the kitchen with pantry. At the back of the home you'll find the master bedroom with large walk-in closet and private bathroom with double vanity, tub, and separate shower. Both bathrooms feature beautiful tile flooring. For your outdoor enjoyment, this home boasts over 700 square feet of covered front and back porch. The attached two car garage boasts a 20x8 room, perfect for a golf cart, motorcycle, or other storage needs! Community amenities include a parking area for RVs, boats, and other vehicles, and a pool with clubhouse just 0.1 mi from the house! To make it even better, the seller is offering $7000 Use As You Choose to the buyer with an acceptable offer!
Location
State NC
County Onslow
Community Southwest Plantation
Zoning R-10
Direction Take NC-53 W to Harris Creek Rd. Right on Nelson Park Rd. Right on SW Plantation Dr. Right on Farmstead Pl.
Location Details Mainland
Rooms
Primary Bedroom Level Primary Living Area
Interior
Interior Features Master Downstairs, Ceiling Fan(s), Pantry, Walk-In Closet(s)
Heating Heat Pump
Cooling Central Air
Flooring Carpet, Tile, Wood
Fireplaces Type None
Fireplace No
Window Features Blinds
Appliance Stove/Oven - Electric, Refrigerator, Microwave - Built-In, Dishwasher
Laundry Laundry Closet
Exterior
Exterior Feature None
Parking Features Assigned, On Site, Paved
Garage Spaces 2.0
Roof Type Architectural Shingle
Porch Covered, Porch
Building
Lot Description On Golf Course
Story 1
Entry Level One
Foundation Slab
Sewer Community Sewer
Water Municipal Water
Structure Type None
New Construction No
Others
Tax ID 311b-74
Acceptable Financing Cash, Conventional, FHA, USDA Loan, VA Loan
Listing Terms Cash, Conventional, FHA, USDA Loan, VA Loan
Special Listing Condition None
Read Less Info
Want to know what your home might be worth? Contact us for a FREE valuation!

Our team is ready to help you sell your home for the highest possible price ASAP

"My job is to find and attract mastery-based agents to the office, protect the culture, and make sure everyone is happy! "







