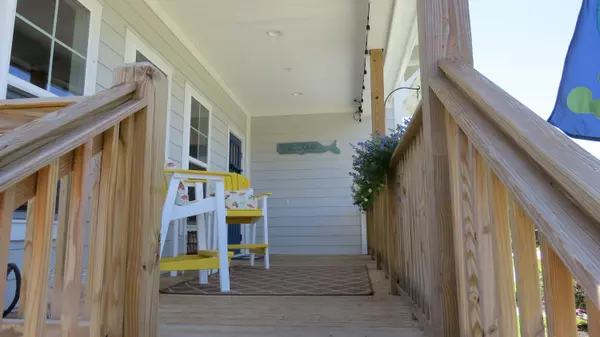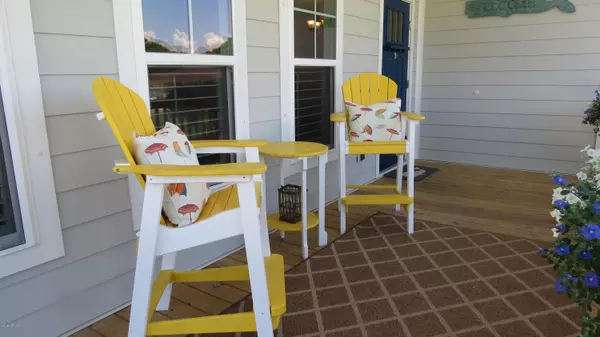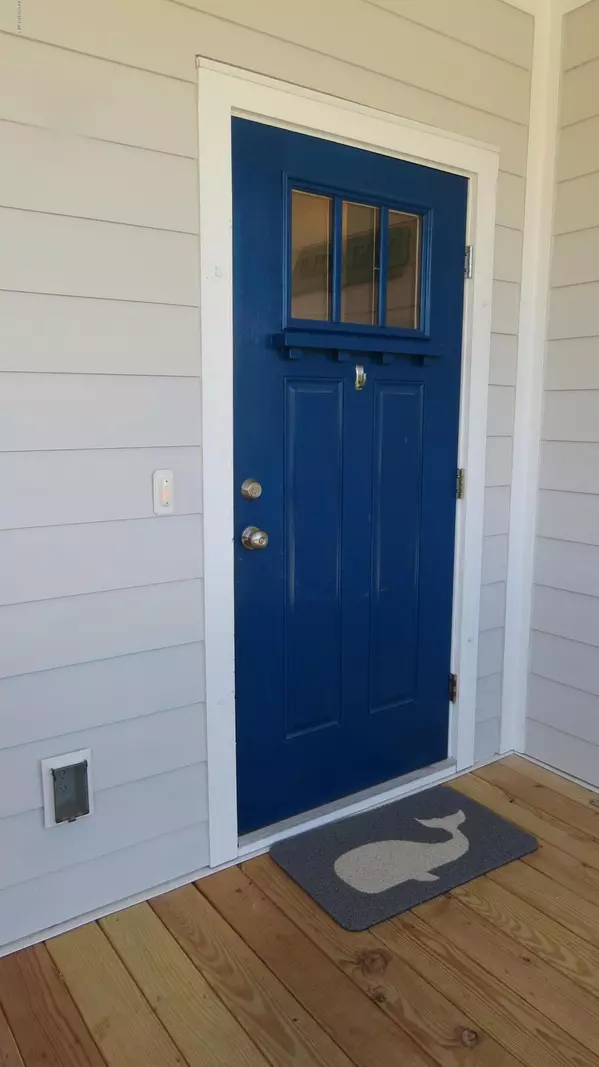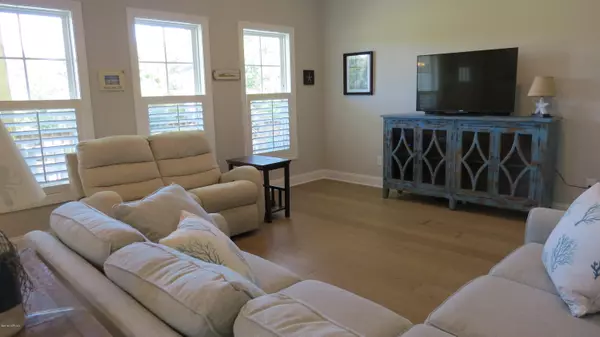$412,000
$420,000
1.9%For more information regarding the value of a property, please contact us for a free consultation.
3 Beds
2 Baths
1,516 SqFt
SOLD DATE : 03/02/2020
Key Details
Sold Price $412,000
Property Type Single Family Home
Sub Type Single Family Residence
Listing Status Sold
Purchase Type For Sale
Square Footage 1,516 sqft
Price per Sqft $271
Subdivision Caswell Dunes
MLS Listing ID 100176815
Sold Date 03/02/20
Style Wood Frame
Bedrooms 3
Full Baths 2
HOA Y/N No
Originating Board North Carolina Regional MLS
Year Built 2018
Lot Size 9,583 Sqft
Acres 0.22
Lot Dimensions 64x114x104x121
Property Sub-Type Single Family Residence
Property Description
Well built, well landscaped home on pilings with many upgrades in the Caswell Village subdivision-no HOA dues! Make this 3bedroom/2bath your dream beach house, beach is a short distance away. See the coffered ceiling, partial plantation shutters, custom shades, upgraded top GE slate gray appliances with gas range, convection oven, gas tank less hot-water unit, gas hook up for dryer. Hall & entry doors are 36'' guest bathroom W/C accessible with pocket door. Elevator prepped, now a hall closet.
Location
State NC
County Brunswick
Community Caswell Dunes
Zoning R20M
Direction Hwy 211 to Hwy 133 or Long Beach Road over Barbee Bridge to Oak Island, becomes Country Club Dr thru stoplight to Caswell Beach. Turn left onto Pinehurst Dr into Caswell Dunes. Turn right on Greenview Dr into Caswell Village stay straight, house last one on the right.
Location Details Mainland
Rooms
Basement None
Primary Bedroom Level Primary Living Area
Interior
Interior Features Ceiling Fan(s), Walk-in Shower, Walk-In Closet(s)
Heating Heat Pump
Cooling Central Air
Flooring Wood
Fireplaces Type None
Fireplace No
Window Features Blinds
Appliance Washer, Stove/Oven - Gas, Refrigerator, Microwave - Built-In, Ice Maker, Dryer, Disposal, Dishwasher, Cooktop - Gas, Convection Oven
Laundry In Hall
Exterior
Exterior Feature Outdoor Shower, Irrigation System
Parking Features On Site, Unpaved
Pool None
Waterfront Description None
Roof Type Architectural Shingle
Accessibility Accessible Doors, Accessible Entrance, Accessible Hallway(s), Accessible Full Bath
Porch Covered, Porch
Building
Lot Description Corner Lot
Story 1
Entry Level One
Foundation Other
Sewer Municipal Sewer
Water Municipal Water
Structure Type Outdoor Shower,Irrigation System
New Construction No
Others
Tax ID 251ha010
Acceptable Financing Cash, Conventional, FHA, USDA Loan
Listing Terms Cash, Conventional, FHA, USDA Loan
Special Listing Condition None
Read Less Info
Want to know what your home might be worth? Contact us for a FREE valuation!

Our team is ready to help you sell your home for the highest possible price ASAP

"My job is to find and attract mastery-based agents to the office, protect the culture, and make sure everyone is happy! "







