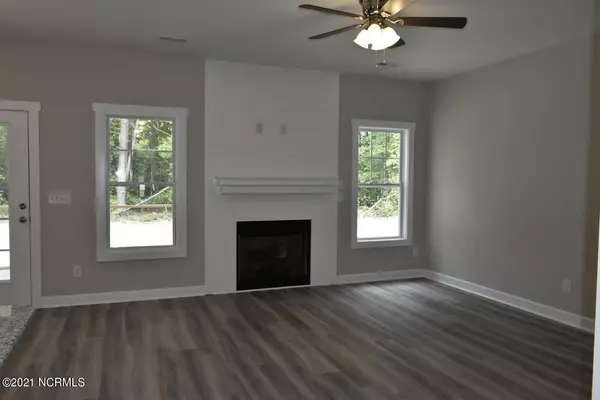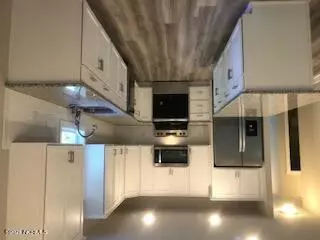$241,600
$235,000
2.8%For more information regarding the value of a property, please contact us for a free consultation.
3 Beds
3 Baths
1,840 SqFt
SOLD DATE : 05/21/2021
Key Details
Sold Price $241,600
Property Type Single Family Home
Sub Type Single Family Residence
Listing Status Sold
Purchase Type For Sale
Square Footage 1,840 sqft
Price per Sqft $131
Subdivision Deer Pointe
MLS Listing ID 100248787
Sold Date 05/21/21
Style Wood Frame
Bedrooms 3
Full Baths 2
Half Baths 1
HOA Fees $100
HOA Y/N Yes
Originating Board North Carolina Regional MLS
Year Built 2020
Lot Size 0.810 Acres
Acres 0.81
Lot Dimensions 45x273x166x278
Property Sub-Type Single Family Residence
Property Description
Snooze and you'll lose this new home under construction in Popular Deer Pointe of Snow Hill! Large lot at .81 acres! This home offers quality construction, affordability and comfortable peaceful living. You will love the LVP and tile flooring downstairs, the kitchen with granite countertops, the breakfast area with doors leading to a wonderful screened porch, the nice formal dining room or a study/office - make it what you want, a great family room for family gatherings, a master bedroom with a coffered ceiling, nice laundry room, 2 car garage, 3 bedrooms, 2.5 bathrooms! You will love this country setting that's close to everything you need! 5 minutes to uptown Snow Hill, 15 minutes to Goldsboro, 15 minutes to Kinston, 25 minutes to Wilson, 25 minutes to Greenville and 90 minutes to the Crystal Coast of NC! Hurry and make this one YOUR home!
Location
State NC
County Greene
Community Deer Pointe
Zoning R
Direction From Snow Hill, take 903 South towards La Grange approximately 3 miles, DEER POINTE is on the right! This home is currently under construction in the cul-de-sac!
Location Details Mainland
Rooms
Primary Bedroom Level Primary Living Area
Interior
Interior Features Foyer, Master Downstairs, 9Ft+ Ceilings, Ceiling Fan(s), Walk-in Shower, Eat-in Kitchen
Heating Heat Pump
Cooling Central Air
Flooring LVT/LVP, Carpet, Tile
Appliance Stove/Oven - Electric, Refrigerator, Microwave - Built-In, Dishwasher
Laundry Hookup - Dryer, Washer Hookup, Inside
Exterior
Exterior Feature None
Parking Features Paved
Garage Spaces 2.0
Roof Type Architectural Shingle
Porch Covered, Porch, Screened
Building
Lot Description Cul-de-Sac Lot
Story 2
Entry Level Two
Foundation Raised
Sewer Septic On Site
Water Municipal Water
Structure Type None
New Construction Yes
Others
Tax ID 0823132
Acceptable Financing Cash, Conventional, USDA Loan, VA Loan
Listing Terms Cash, Conventional, USDA Loan, VA Loan
Special Listing Condition None
Read Less Info
Want to know what your home might be worth? Contact us for a FREE valuation!

Our team is ready to help you sell your home for the highest possible price ASAP

"My job is to find and attract mastery-based agents to the office, protect the culture, and make sure everyone is happy! "







