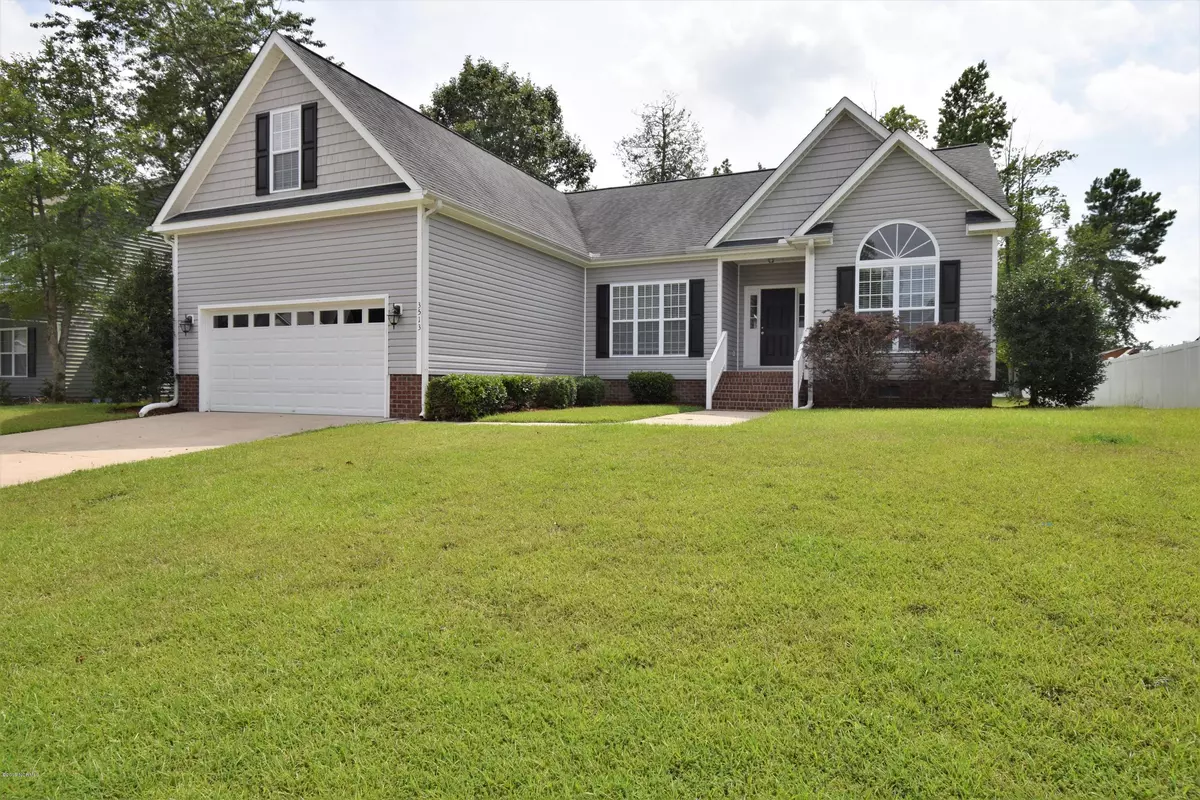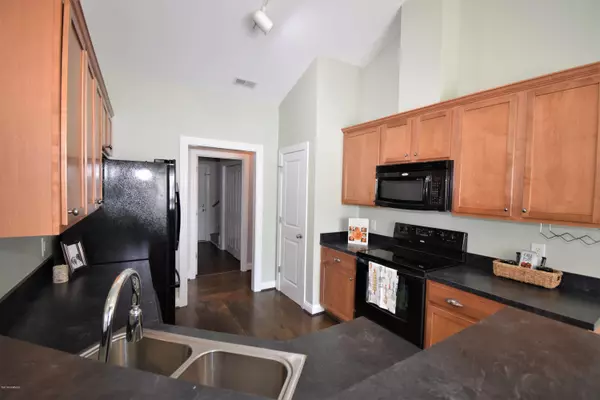$199,900
$199,900
For more information regarding the value of a property, please contact us for a free consultation.
3 Beds
2 Baths
2,040 SqFt
SOLD DATE : 11/15/2019
Key Details
Sold Price $199,900
Property Type Single Family Home
Sub Type Single Family Residence
Listing Status Sold
Purchase Type For Sale
Square Footage 2,040 sqft
Price per Sqft $97
Subdivision Tyson Farms
MLS Listing ID 100175271
Sold Date 11/15/19
Style Wood Frame
Bedrooms 3
Full Baths 2
HOA Fees $420
HOA Y/N Yes
Originating Board North Carolina Regional MLS
Year Built 2007
Lot Size 10,454 Sqft
Acres 0.24
Lot Dimensions 80x130
Property Sub-Type Single Family Residence
Property Description
Open floor plan all on one floor with a finished bonus room. Real hardwood floors in foyer, great-room, and kitchen. Spacious vaulted great room with gas log fireplace. Kitchen has lots of storage space in cabinets and pantry. Bar top for extra seating and a nook. Formal dining room. Split bedroom floor plan. Master bedroom has a vaulted ceiling. Master bath with double sink vanity, jet tub, stand up shower with seat, water closet, tile floor and walk-in closet. Laundry/mud room coming in from garage. Bonus room over garage with a closet. Makes a great 4th bedroom. Deck and a patio. Home painted, new carpet and move in ready. ONLY made available again because buyers financing fell through. Don't miss out on this one! Inspections done and repairs completed. Community pool and sidewalks in neighborhood.
Location
State NC
County Pitt
Community Tyson Farms
Zoning none
Direction Dickenson Ave, turn into Tyson Farms, turn left onto Lena Lane, home down on right at cul-de-sac.
Location Details Mainland
Rooms
Basement Crawl Space
Primary Bedroom Level Primary Living Area
Interior
Interior Features Foyer, Whirlpool, Master Downstairs, 9Ft+ Ceilings, Vaulted Ceiling(s), Ceiling Fan(s), Pantry, Walk-in Shower, Walk-In Closet(s)
Heating Electric, Heat Pump
Cooling Central Air
Flooring Carpet, Laminate, Tile, Wood
Fireplaces Type Gas Log
Fireplace Yes
Window Features Thermal Windows,Blinds
Appliance Refrigerator, Microwave - Built-In, Disposal, Dishwasher
Laundry Inside
Exterior
Parking Features Paved
Garage Spaces 2.0
Roof Type Composition
Porch Deck, Patio
Building
Story 1
Entry Level One
Sewer Municipal Sewer
Water Municipal Water
New Construction No
Others
Tax ID 70396
Acceptable Financing Cash, Conventional, FHA, VA Loan
Listing Terms Cash, Conventional, FHA, VA Loan
Special Listing Condition None
Read Less Info
Want to know what your home might be worth? Contact us for a FREE valuation!

Our team is ready to help you sell your home for the highest possible price ASAP

"My job is to find and attract mastery-based agents to the office, protect the culture, and make sure everyone is happy! "







