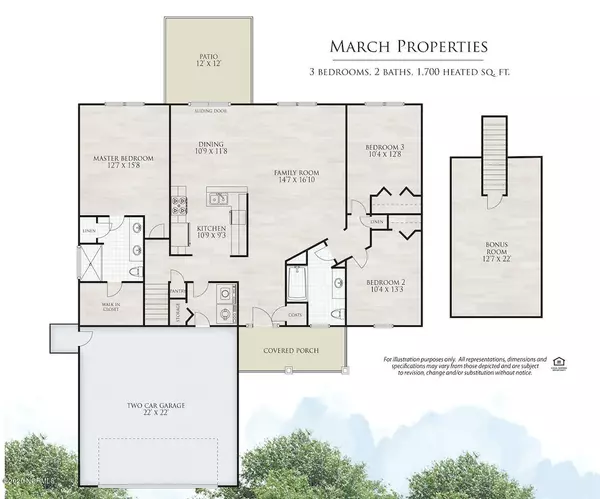$239,900
$239,900
For more information regarding the value of a property, please contact us for a free consultation.
3 Beds
2 Baths
1,700 SqFt
SOLD DATE : 02/02/2022
Key Details
Sold Price $239,900
Property Type Single Family Home
Sub Type Single Family Residence
Listing Status Sold
Purchase Type For Sale
Square Footage 1,700 sqft
Price per Sqft $141
Subdivision Vineyard Trace
MLS Listing ID 100230033
Sold Date 02/02/22
Style Wood Frame
Bedrooms 3
Full Baths 2
HOA Fees $228
HOA Y/N Yes
Originating Board North Carolina Regional MLS
Year Built 2022
Lot Size 0.350 Acres
Acres 0.35
Property Sub-Type Single Family Residence
Property Description
Groundbreaking mid-March and estimated 5 month build.
Offered for sale is this new construction 3 bedroom and 2 full bathroom open floor plan with a bonus room over the garage by March Properties. The open floor plan offers luxury vinyl plank flooring through out the common areas, granite counter tops on solid wood white cabinets and vaulted ceilings. The split floor plan offers 2 bedrooms and a full bath on one side of the home and the master suite with dual vanities and a walk in closet on the other side. All of this with a .35 acre lot and 2 car garage make this the perfect new home. Vineyard Trace is just a short drive into Historic Downtown Wilmington from 421, call today to make it yours!
Location
State NC
County Pender
Community Vineyard Trace
Zoning RA
Direction Take the Isabel Holmes Bridge into Brunswick County. Turn right onto 421N. Keep Straight. Turn left onto Richard Switch. Property is located on the right in Vineyard Trace.
Location Details Mainland
Rooms
Basement None
Primary Bedroom Level Primary Living Area
Interior
Interior Features Master Downstairs, 9Ft+ Ceilings, Vaulted Ceiling(s), Pantry, Walk-in Shower, Walk-In Closet(s)
Heating Electric, Forced Air, Heat Pump
Cooling Central Air
Flooring LVT/LVP, Carpet, Tile
Fireplaces Type None
Fireplace No
Appliance Stove/Oven - Electric, Microwave - Built-In, Dishwasher
Laundry Inside
Exterior
Exterior Feature None
Parking Features Off Street, On Site, Paved
Garage Spaces 2.0
Pool None
Waterfront Description None
Roof Type Architectural Shingle
Accessibility None
Porch Covered, Deck, Porch
Building
Lot Description Open Lot
Story 2
Entry Level Two
Foundation Slab
Sewer Municipal Sewer, Septic On Site
Structure Type None
New Construction Yes
Others
Acceptable Financing Cash, Conventional, FHA, USDA Loan, VA Loan
Listing Terms Cash, Conventional, FHA, USDA Loan, VA Loan
Special Listing Condition None
Read Less Info
Want to know what your home might be worth? Contact us for a FREE valuation!

Our team is ready to help you sell your home for the highest possible price ASAP

"My job is to find and attract mastery-based agents to the office, protect the culture, and make sure everyone is happy! "







